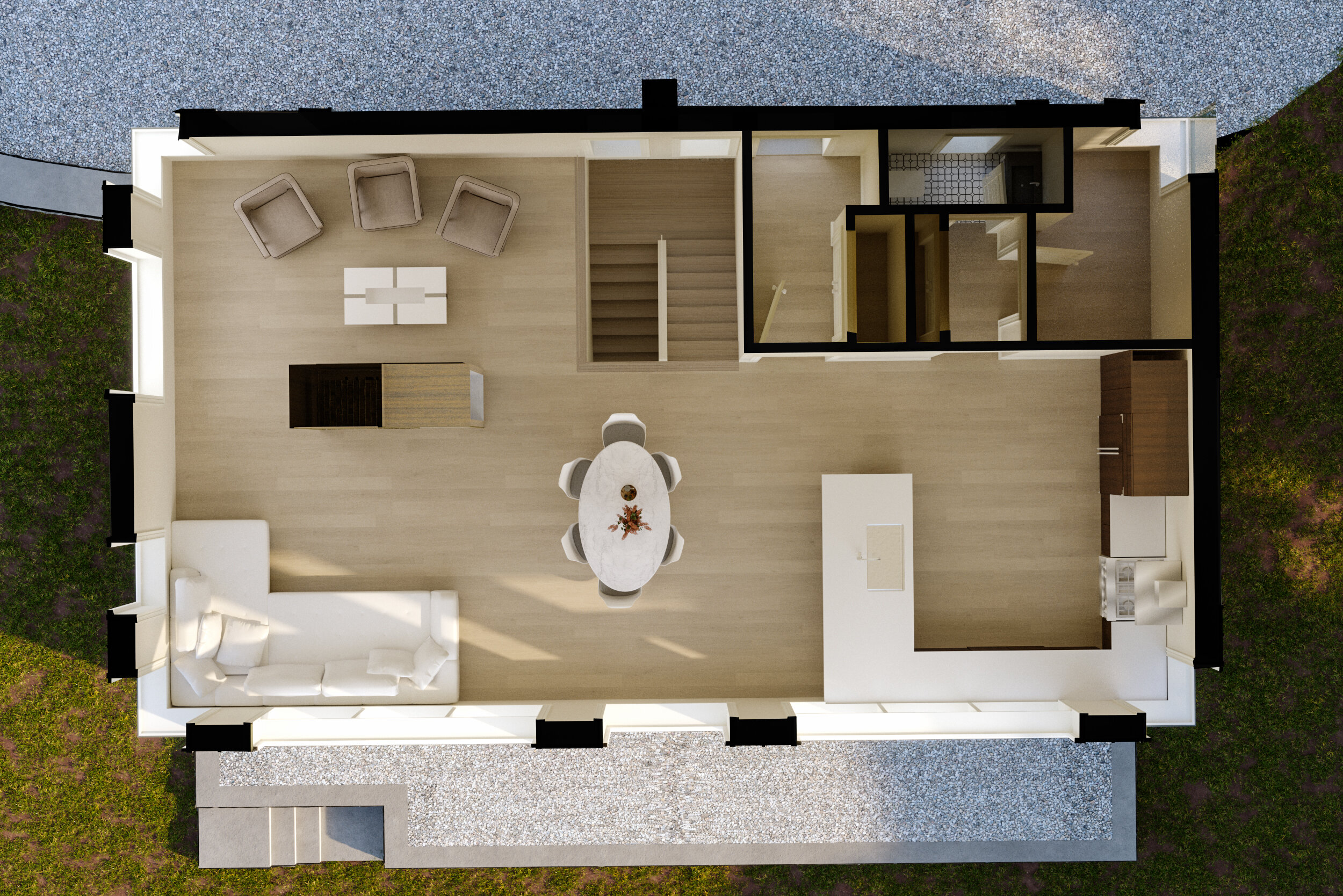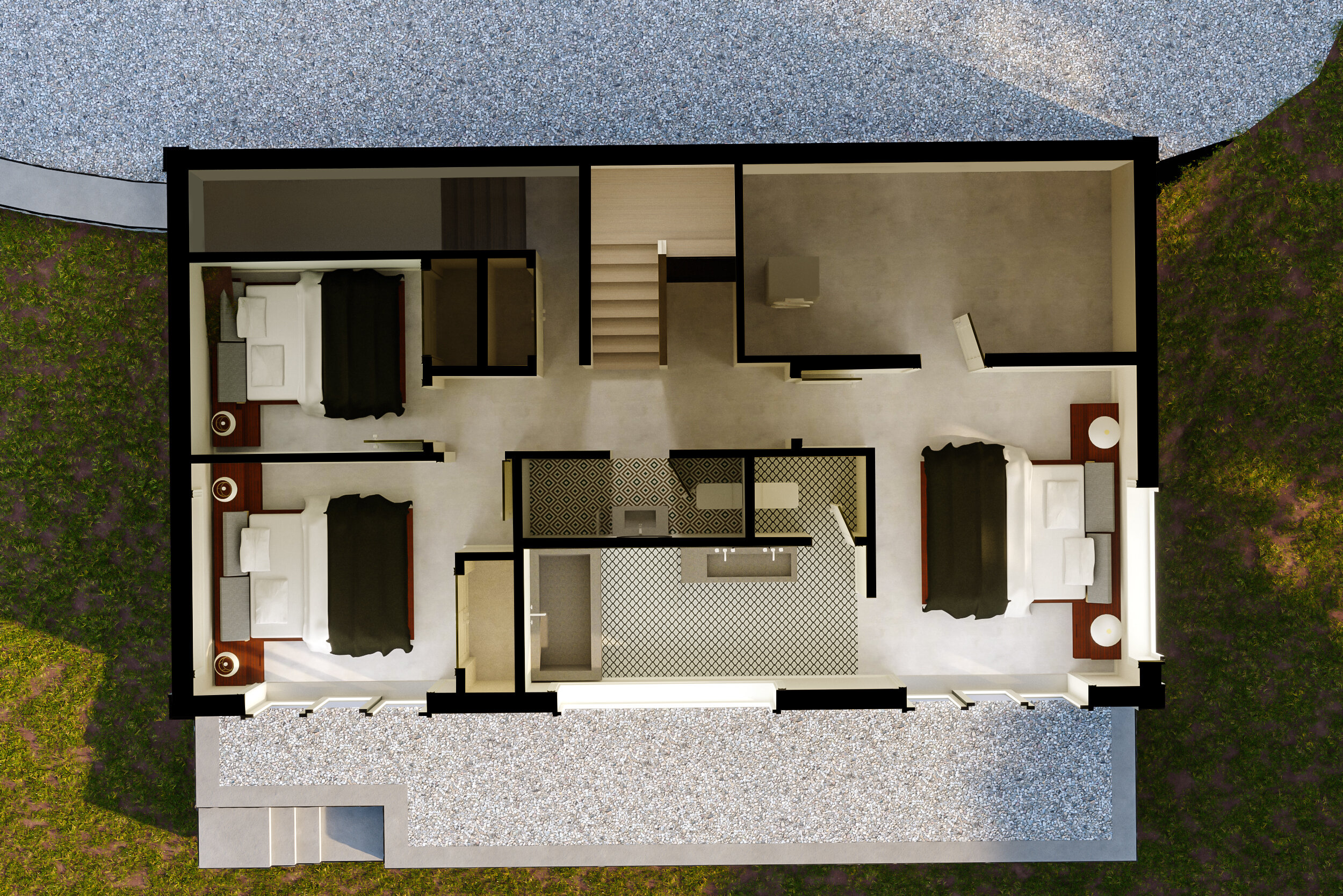Holly Blue
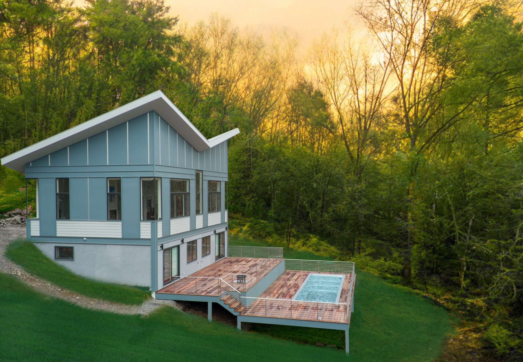
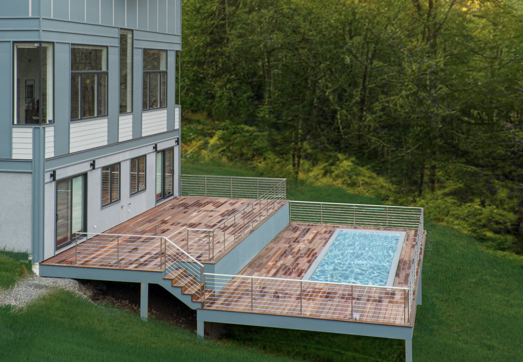
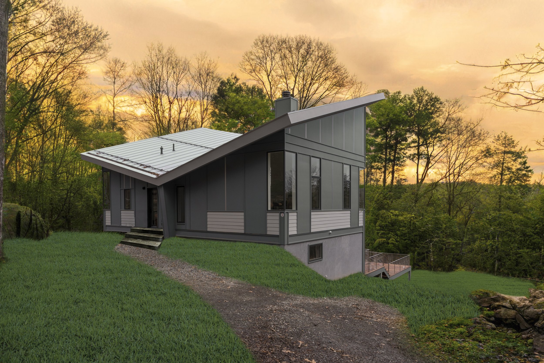
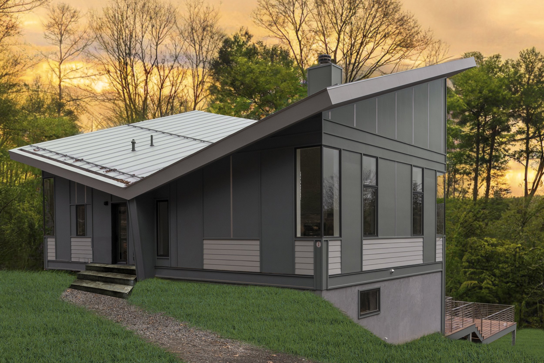
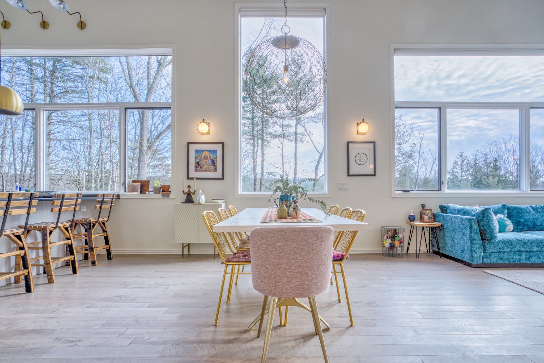
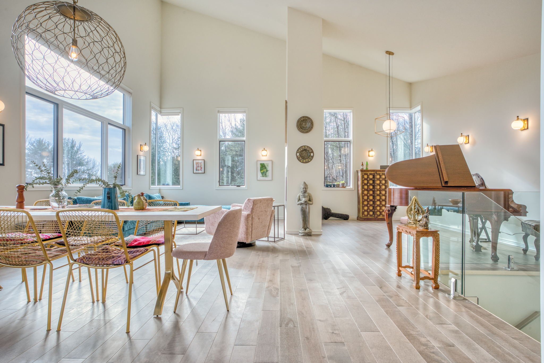
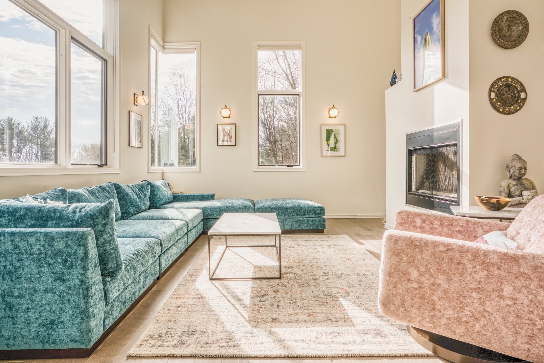
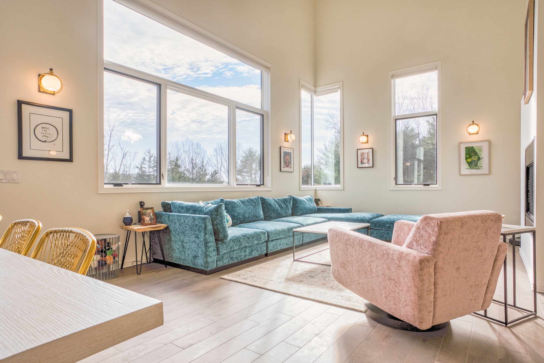
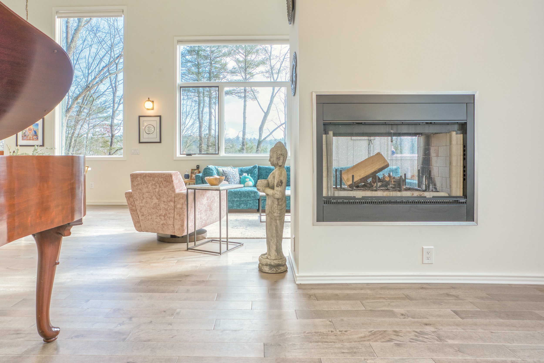
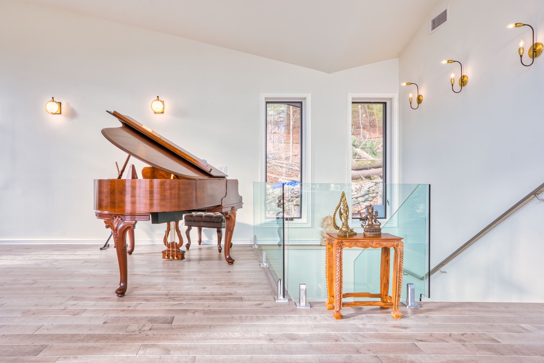
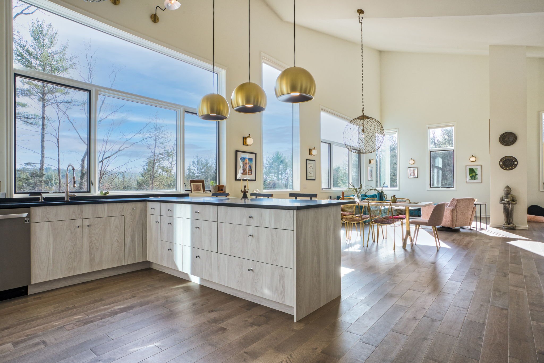
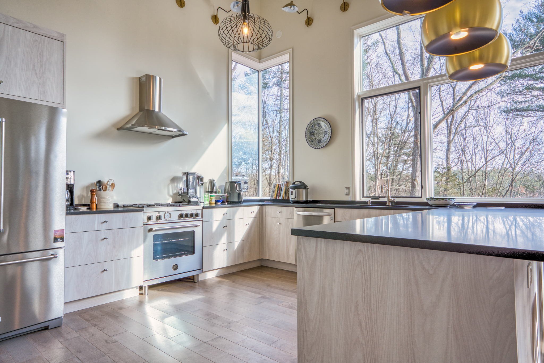
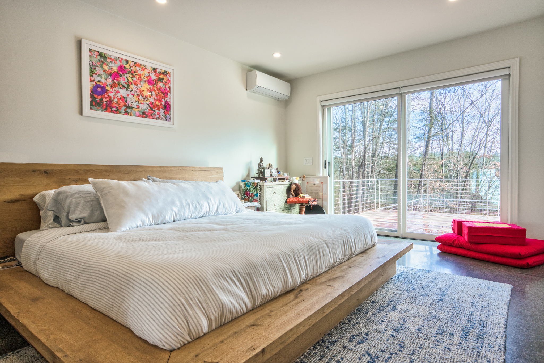
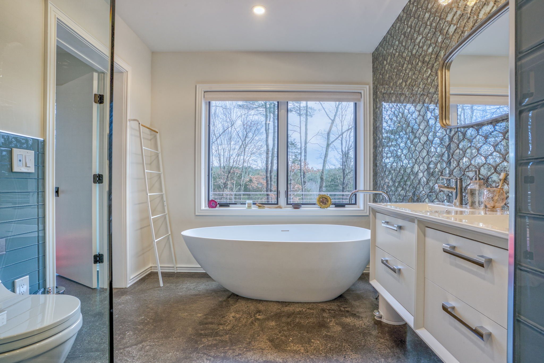
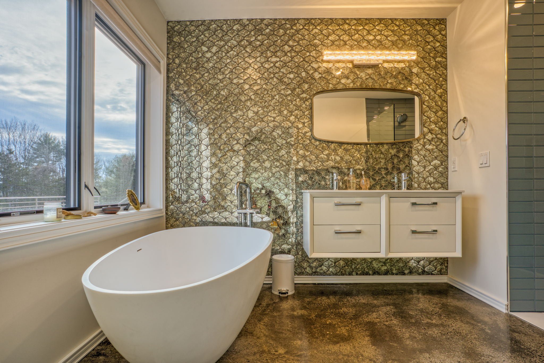
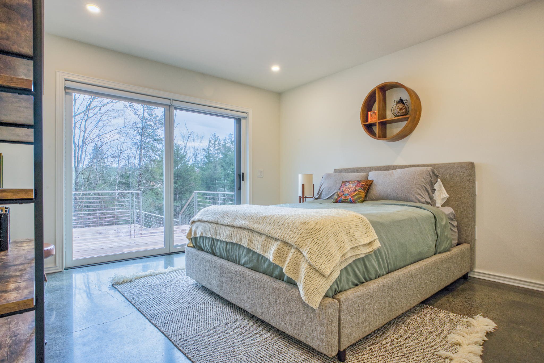
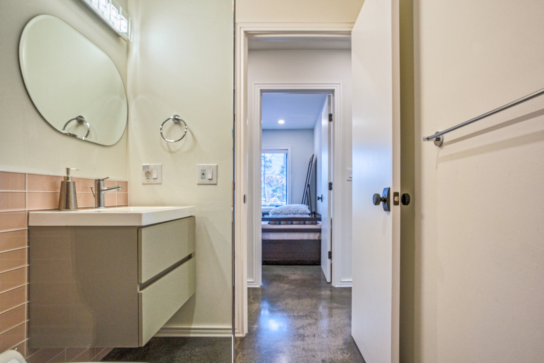
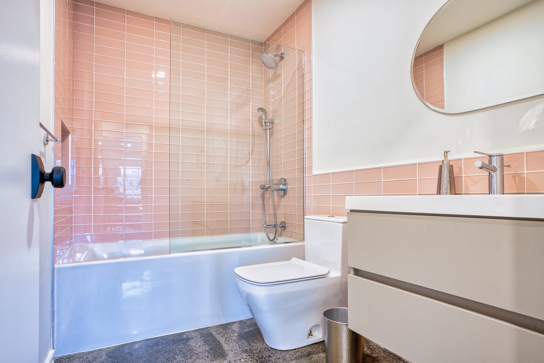
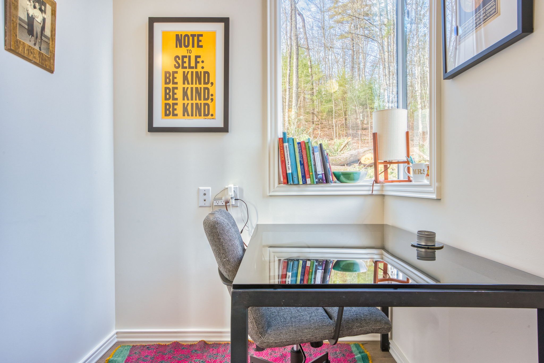
2,250 ft² | 4 Beds | 2.5 Baths w/ corner home office
Neatly set on a hillside, Holly Blue is a modern oasis. Signature to the Mariposa series, the home is topped with a dynamic butterfly roofline. With a strong focus on carbon minimalism, this 2,250-square-foot, 4-bedroom, 2.5-bath residence features impressive craftsmanship, utility, and character. The optional deck below with a recessed in ground container pool that is 155K makes the home an ideal place for hosting.
The first level emphasizes light and entertainment. The kitchen and dining area paired with a spacious living room are set beside a wall of windows featuring a custom wood-burning fireplace, hardwood floors and eighteen foot ceilings. The generously sized kitchen features the naturals line from Mod cabinetry and quartzite counter tops. Holly Blue is ideal for gatherings with family and friends. On the lower level, the master and secondary bedrooms are optimally positioned.
Home Details:
Roof: Standing seam galvalume roofing with concealed gutter system and snow rails
Frame: Prime Lumber, or ICF (model dependent)
Sheeting: ½ inch plywood w/Enviro dry
Insulation: CI (Continuous insulation) R19 fiberglass insulation or closed and open cell spray foam insulation on the interior.
Siding: Two toned James Hardie cement board siding or metal.
Windows: Double pane low-E Marvin designer series windows
Floors: Radiant heated power troweled concrete floors on first level or hardwood.
Carlisle birch or hardwood equivalent on the upper floors
Ventilation: HRV (heat recovery ventilation system)
Heating and Cooling: Central heat and AC complimented with radiant heated floors
Hot water: On demand water heater with energy efficient endless hot water
Fixtures: Grohe or equivalent
Kitchen
Cabinets: Customizable slow close naturals line by mod cabinetry
Appliances: Cafe series package with externally vented kitchen hood or equivalent
Countertops: Quartzite or equivalent
Sink: Undermount stainless steel
Fixtures: Grohe or equivalent
Bathrooms
Tile: Chair rail height matte white subway tile bathroom walls with textured matte white floors with contrasting grout and stainless steel schluter trim. 1st floor bathrooms are concrete.
Toilets: Toto or Starck series Duravit wall mounted toilet in the master bedroom, Duravit Floor mounts in the secondary and guest bedrooms
Showers: Curbless / glass partitioned.
Tub: 72 inch soaking tub in the master
Fixtures: Grohe or equivalent
Options
Model Matching Pole Barn CarPort: 50K
Model Matching Garage on slab with radiant heated concrete floors: 110K
Decking: Custom Red Mangaris or equivalent decking with custom stainless steel railing. $122 PSF
Second floor radiant heat: 10K

