The Monarch
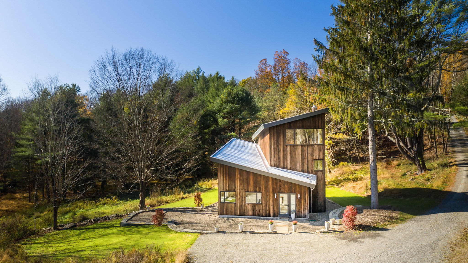
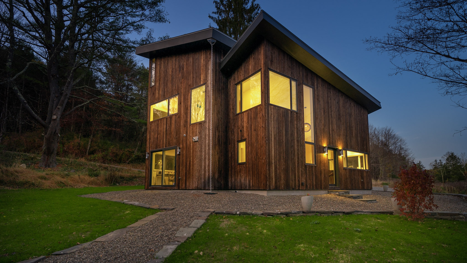
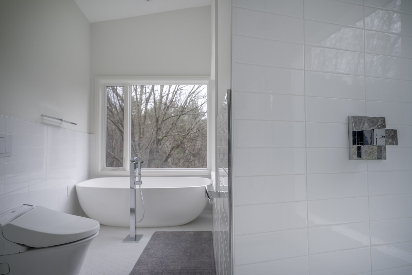
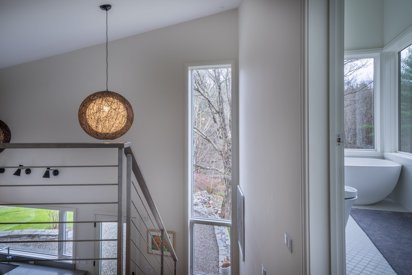
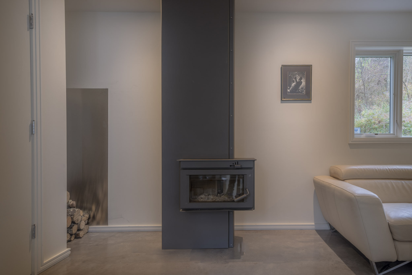
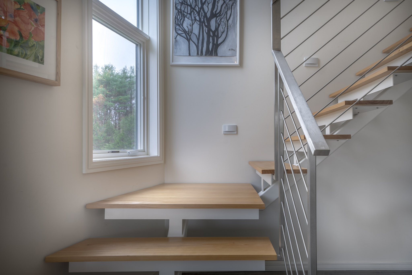
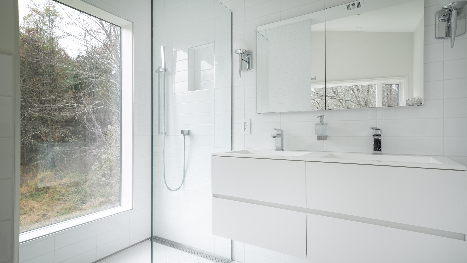
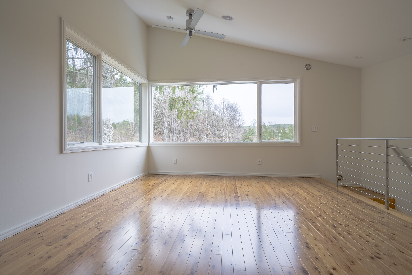
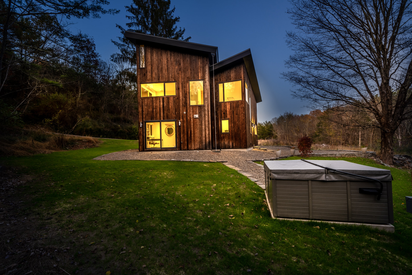
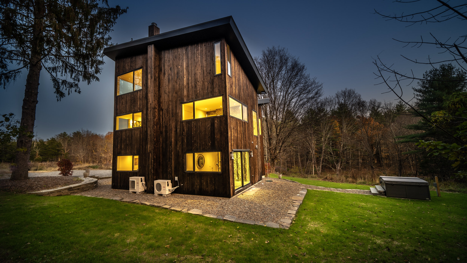
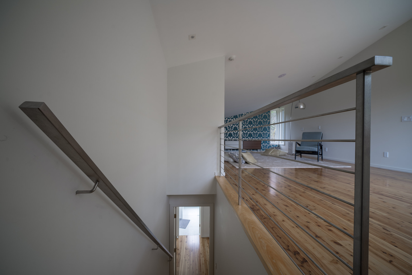
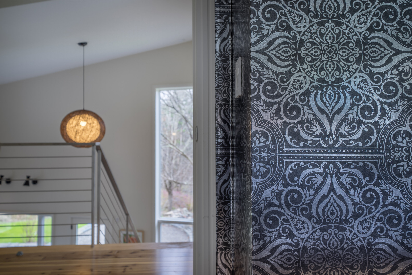
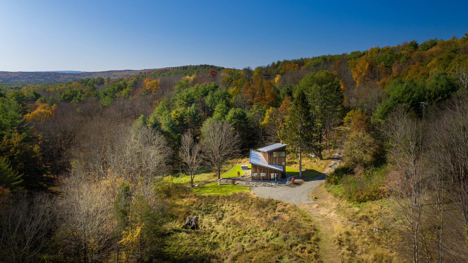
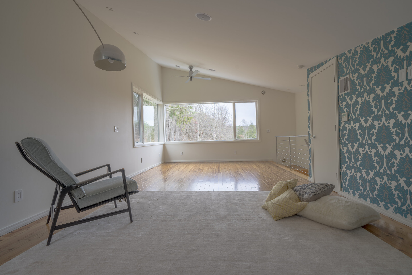
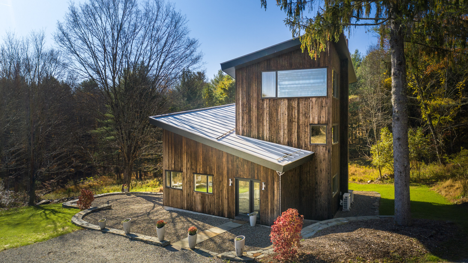
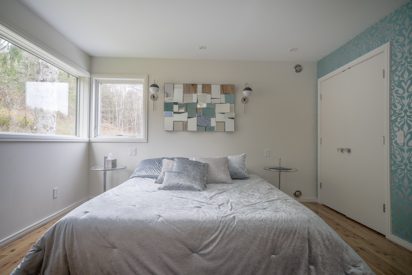
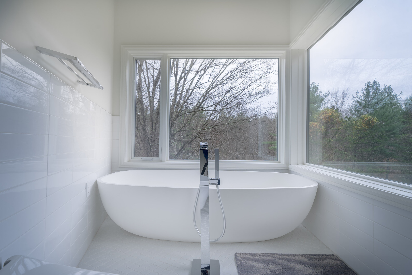
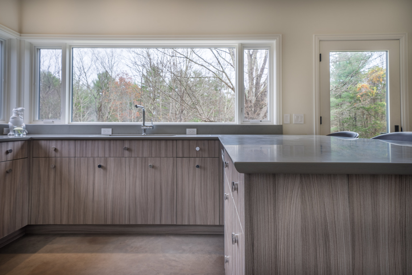
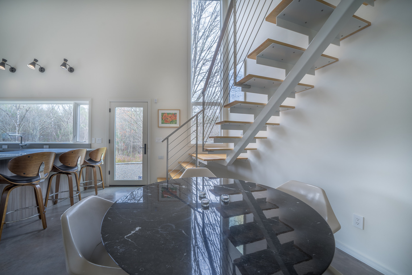
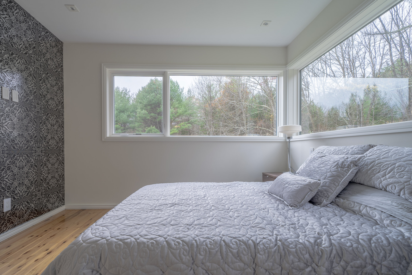
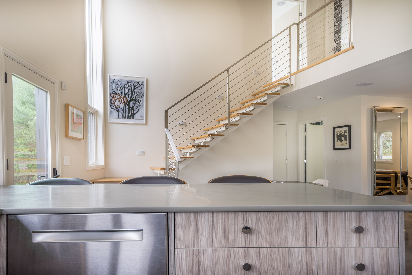
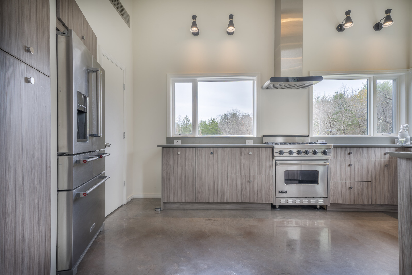
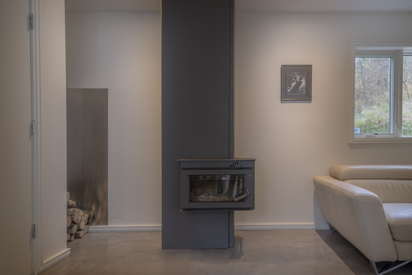
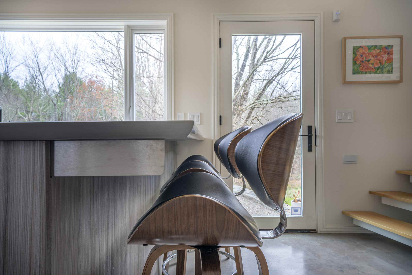
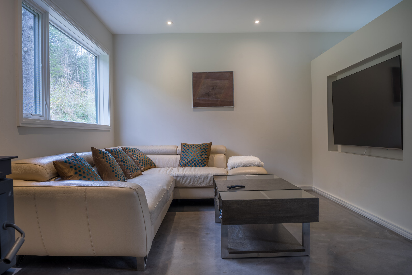
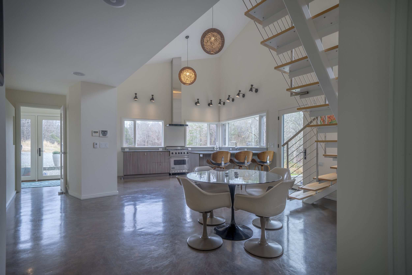
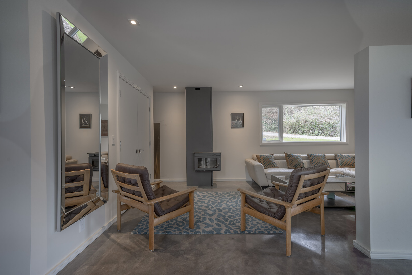
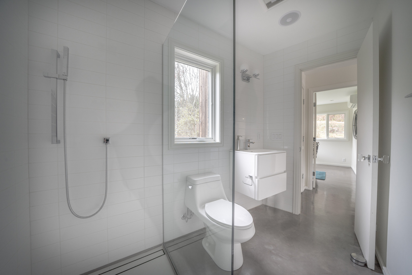
1,859 ft² | 3 Beds | 2 Baths
The Monarch is Catskills country living. Signature to the Mariposa series, this modern home is topped with a dynamic butterfly roof-line and champions carbon minimalism. This 1,859 square-foot, 3-bedroom, 2-bath residence, features impressive detail, functionality, and character. Upon entering, the convenient mudroom isolates the interior from ambient temperatures, allowing the honed concrete floors throughout to provide warmth and efficiency. The open kitchen and dining area offer exceptional ceiling heights and a stunning central stringer staircase. An office or guest bedroom with a sliding door exiting to the rear is perfectly positioned for accessibility, privacy. The guest bath offers a curbless walk-in shower and a solid surface sink by Control both outfitted with Grohe fixtures. The laundry room has plenty of space for storage.
Within the generously sized kitchen, customizable cabinetry is featured along with quartzite countertops and island replete with supplemental storage, ideal for both every day and occasional entertaining. The kitchen is outfitted with premium appliances including a 4 burner gas cook top, a vented hood, a double door fridge and a dishwasher.
On the second level, the master and secondary bedrooms are optimally positioned, offering maximum privacy and light, both with corner windows. The Master Suite features a large closet and ample space for a California king. The master bath features a modern solid surface 72-inch soaking tub set beside corner windows, with a picture window framing the walk-in shower.
The top floor is the epitome of peace with the cascading roof-line expanding up and out towards a corner wall of windows enchanting the view of the surrounding forest. The perfect spot for an office, children's playroom or your very own yoga studio in this Catskills retreat.
The Details:
Roof: Standing seam galvalume roofing with concealed gutter system and snow rails
Frame: Prime Timber
Sheeting: Zip
Insulation: CI (Continuous insulation) on the exterior. Closed and open cell spray foam insulation on the interior walls and ceiling.
Siding: two toned James Hardie cement board siding with number two pine and stainless steel trim - hardwood optional
Windows: Double pane low-E Pella Architecture series
Floors: Radiant heated power troweled concrete floors on first level
Carlisle birch or hardwood equivalent on the upper floors
Ventilation: HRV (heat recovery ventilation system)
Heating and Cooling: Central air or ductless mini splits depending on the room or model and radiant heated floors
Hot water: On demand water heater with energy efficient endless hot water
Fixtures: Grohe or equivalent
Kitchen
Cabinets: Customizable slow close naturals line by mod cabinetry
Appliances: Cafe series package with French door fridge externally vented kitchen hood or equivalent
Countertops: Quartzite or equivalent
Sink: Undermount stainless steel
Fixtures: Grohe or equivalent
Bathrooms
Tile: Chair rail height matte white subway tile bathroom walls with textured matte white floors with contrasting grout and stainless steel schluter trim. 1st floor bathrooms are concrete.
Toilets: Toto or Starck series Duravit wall mounted toilet in the master bedroom, Duravit Floor mounts in the secondary and guest bedrooms
Showers: Curbless with glass partitioned.
Tub: 72 inch soaking tub in the master






