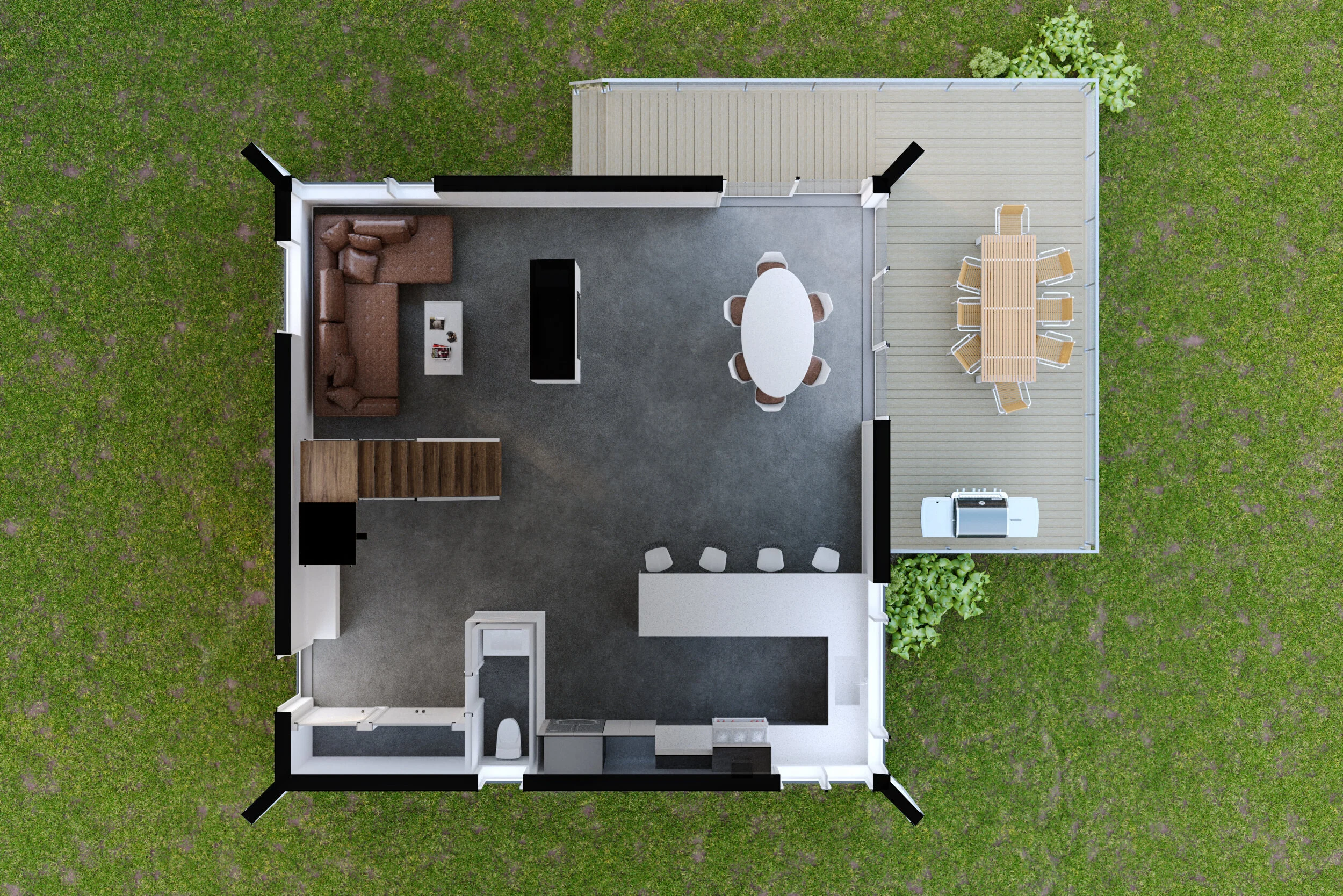Apollo




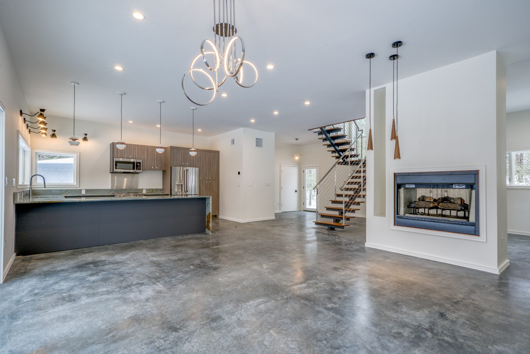



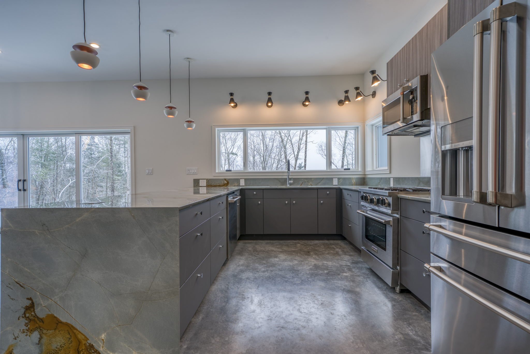
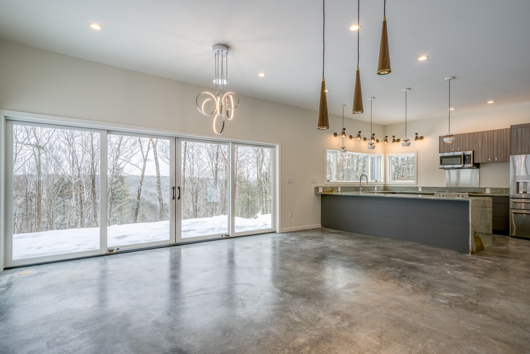
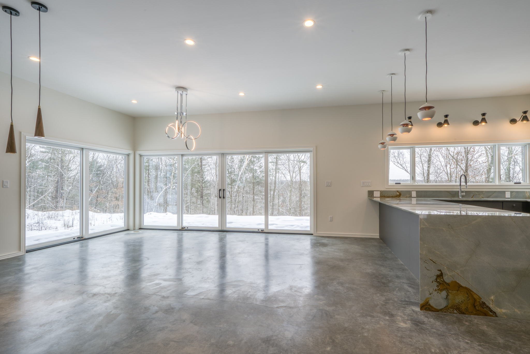
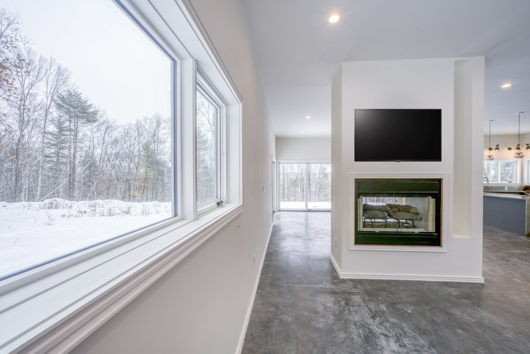
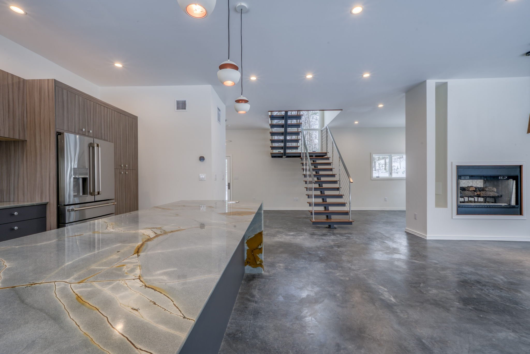

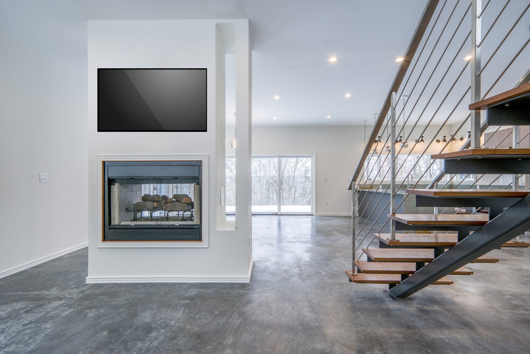
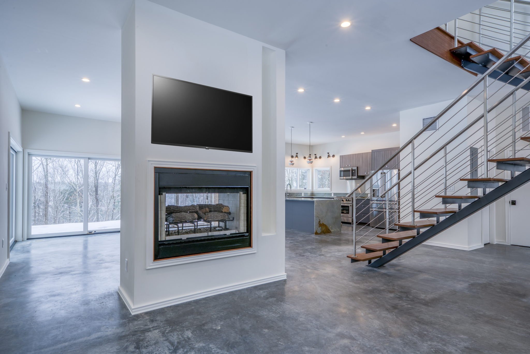
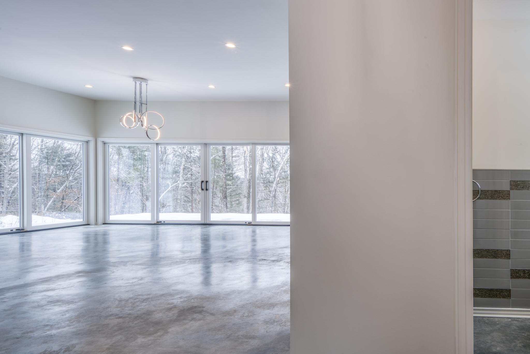
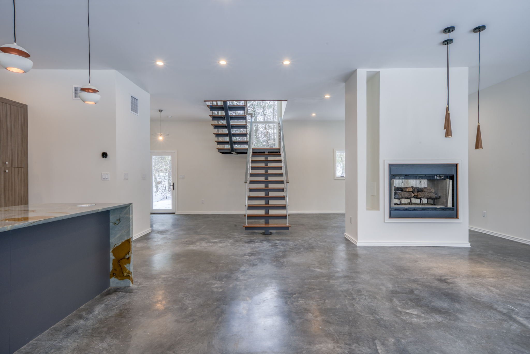
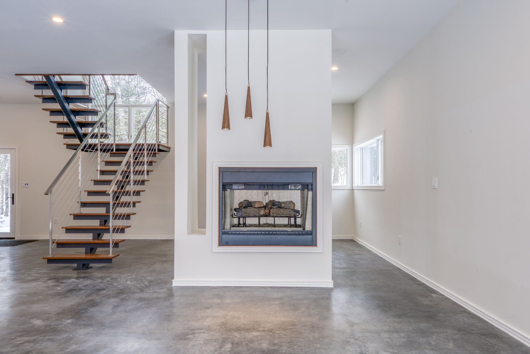
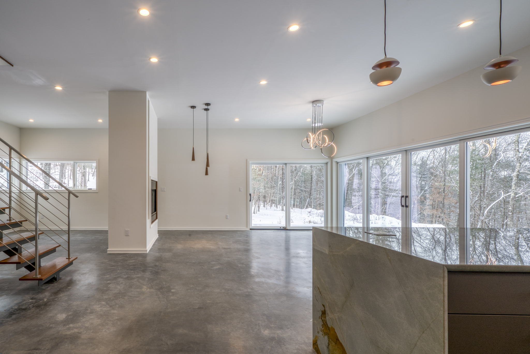
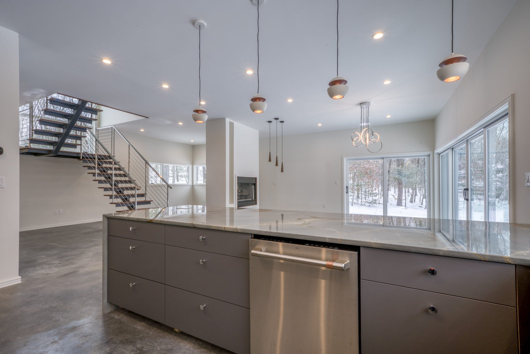
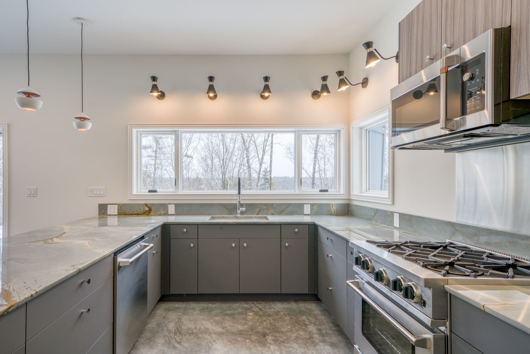


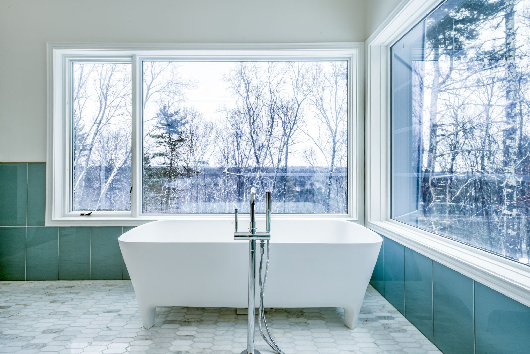



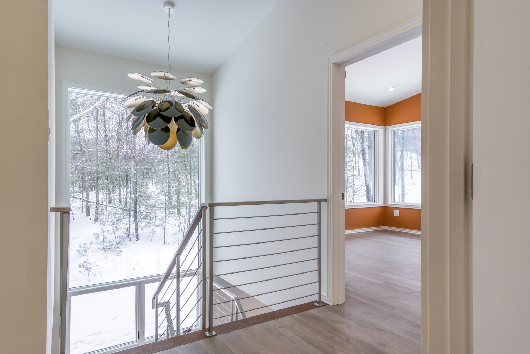
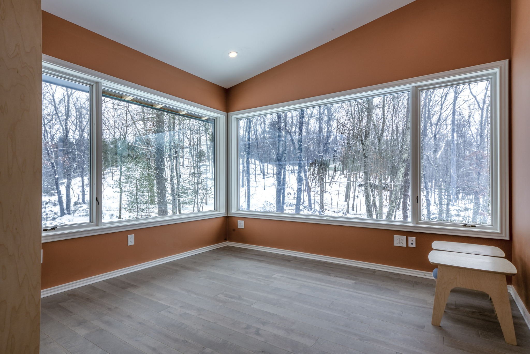
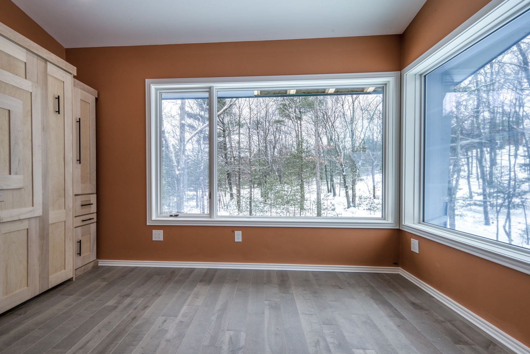



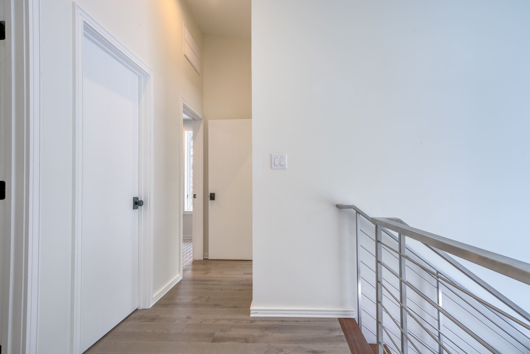

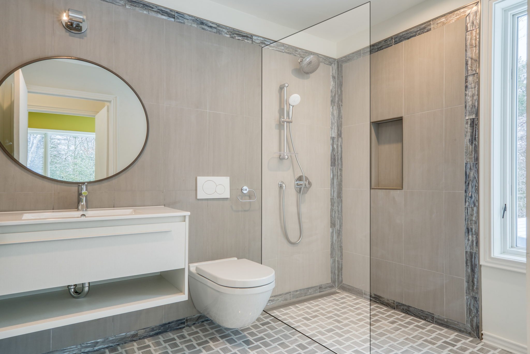





2,113 ft² | 3 Beds | 2.5 Baths
Apollo is the perfect modern marriage between functionality and design; the summit of Catskills living. With over 2,100-square-feet, 3-bedrooms and 2.5-baths, Apollo offers impressive scale, volume and character.
The neatly organized, fully open first level features 10.5 foot ceilings, radiated heated concrete floors, a dining and living area separated by an optional double sided fireplace, an open kitchen replete with a breakfast bar, and custom Mod cabinetry set beside a wall of sliding doors to the exterior. The kitchen features quartzite countertops is and outfitted with cafe series appliances, including a gas range, vented hood and French door fridge. The well appointed powder room is located in the foyer area. A steel central stringer staircase with hardwood treads leads you to the second level.
The upper floor, featuring Carlisle Birch flooring throughout, offers three bedrooms, a ensuite master, two guest bedrooms, a guest bath and a laundry room. Boasting over fourteen foot ceilings, the master features corner windows, a walk-in closet, an elegant ensuite bath featuring a 72 inch soaking tub, a wall mounted toilet, tiled walls and shower with polished chrome trim, separate glass partitioned shower and a double vanity with polished chrome fixtures. The two guest bedrooms have ample space, each featuring corner windows. The laundry room is conveniently located adjacent to the guest bath in the hallway away from the master bedroom.
The Details:
Roof: Standing seam galvalume roofing with concealed gutter system and snow rails
Frame: Prime lumber
Sheeting: ½ inch plywood w/Enviro
Insulation: CI (Continuous insulation) R19 fiberglass insulation - closed and open cell spray foam insulation on the interior walls.
Siding: two toned James Hardie cement board siding with number two pine and stainless steel trim
Windows: Double pane low-E Pella architecture series
Floors: Radiant heated power troweled concrete floors on first level
Carlisle birch or hardwood equivalent on the upper floors
Ventilation: HRV (heat recovery ventilation system)
Heating and Cooling: Central air or ductless mini splits depending on the room or model and radiant heated floors
Hot water: On demand water heater with energy efficient endless hot water
Fixtures: Grohe or equivalent
Kitchen
Cabinets: Customizable slow close naturals line by mod cabinetry
Appliances: Cafe series package with French door fridge externally vented kitchen hood or equivalent
Countertops: Quartzite or equivalent
Sink: Undermount stainless steel
Fixtures: Grohe or equivalent
Bathrooms
Tile: Chair rail height matte white subway tile bathroom walls with textured matte white floors with contrasting grout and stainless steel schluter trim. 1st floor bathrooms are concrete.
Toilets: Toto or Starck series Duravit wall mounted toilet in the master bedroom, Duravit Floor mounts in the secondary and guest bedrooms
Showers: Curbless / glass partition.
Tub: 72 inch soaking tub in the master


