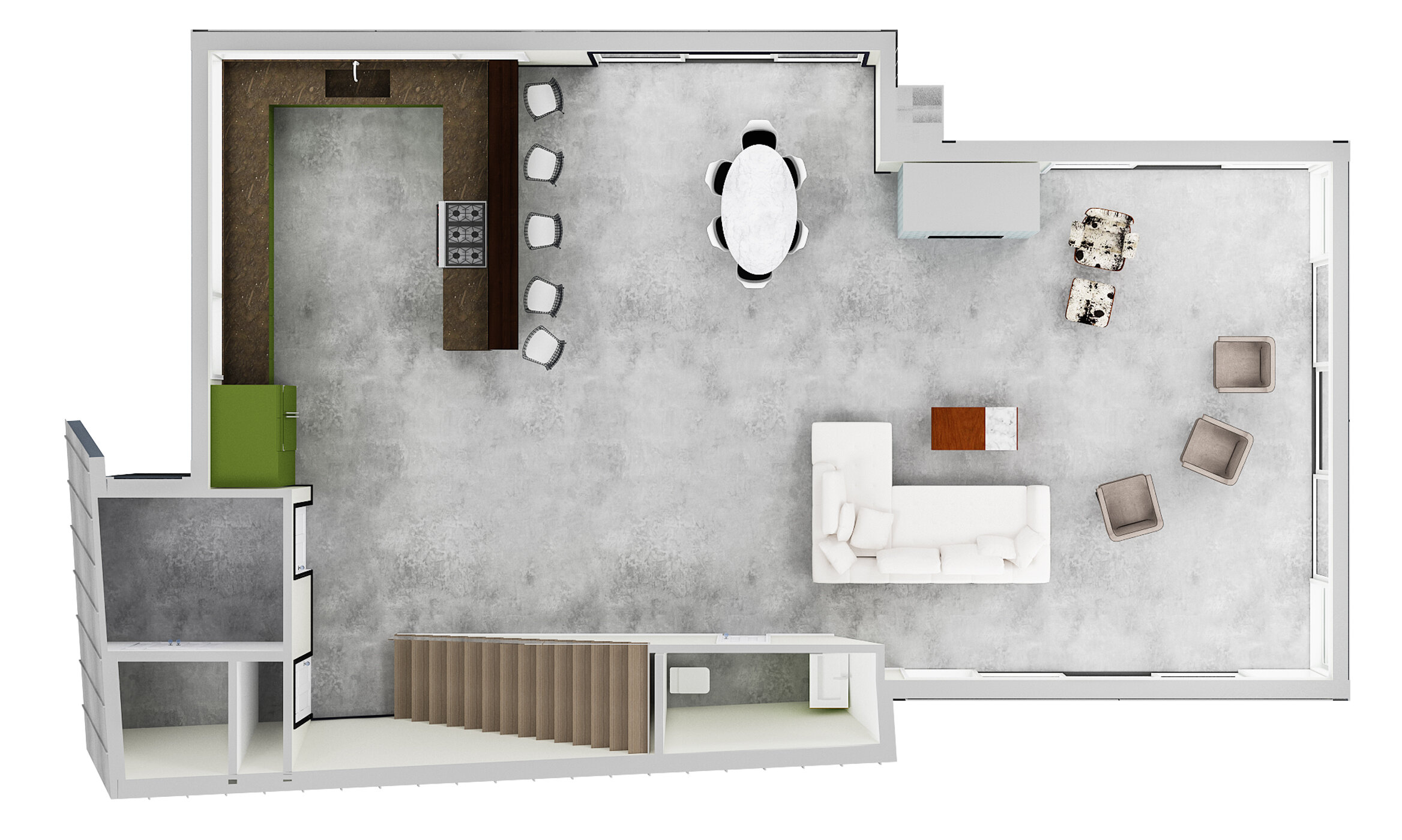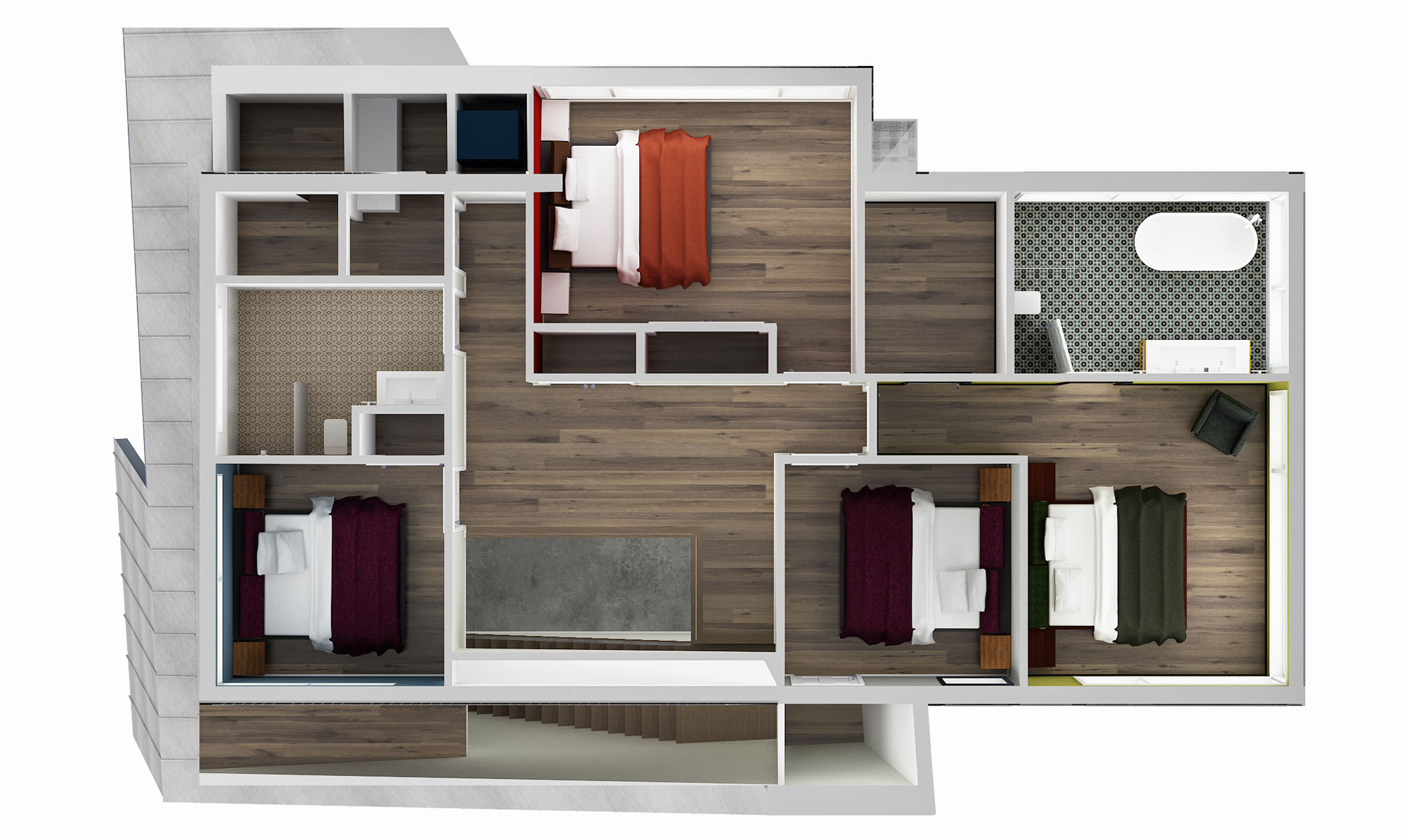Annulet
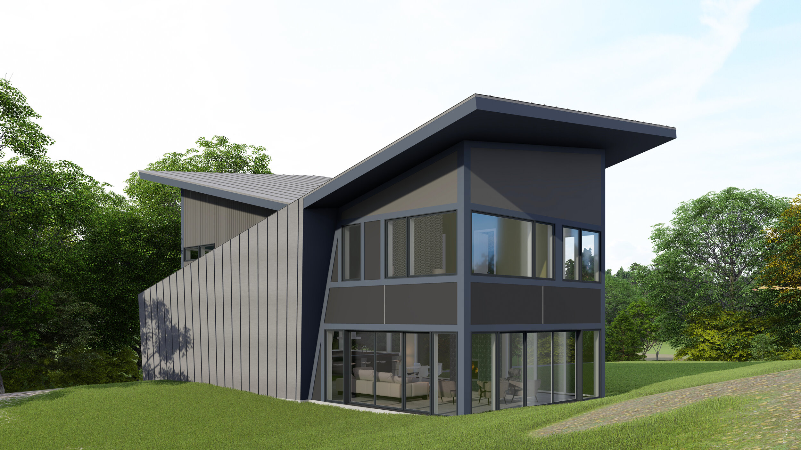
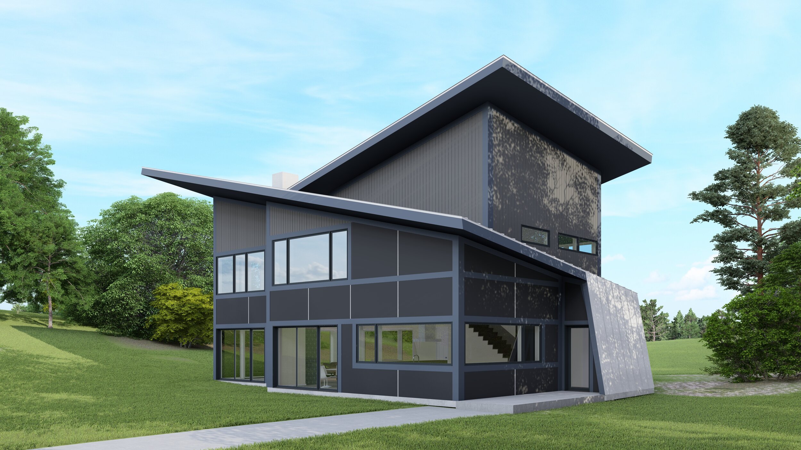
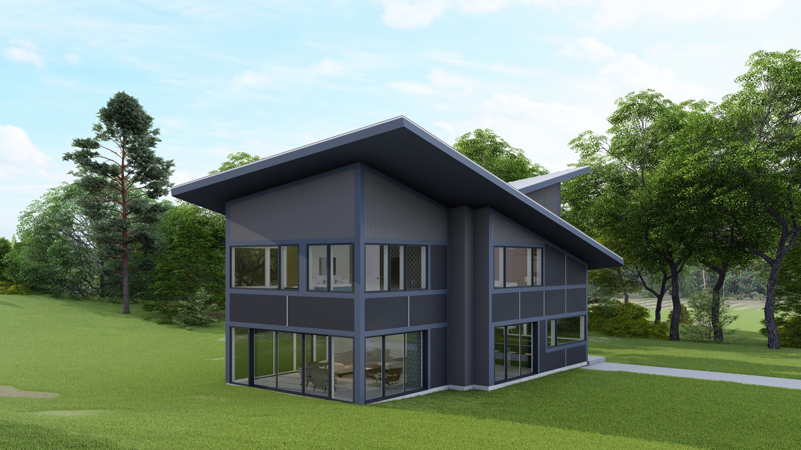
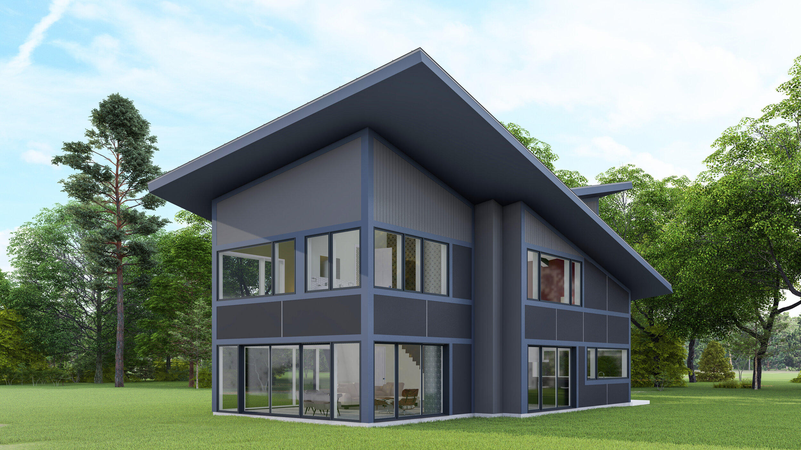

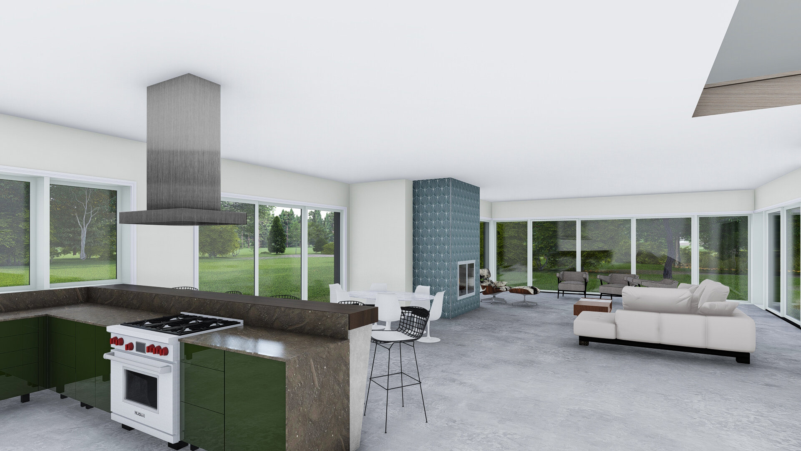
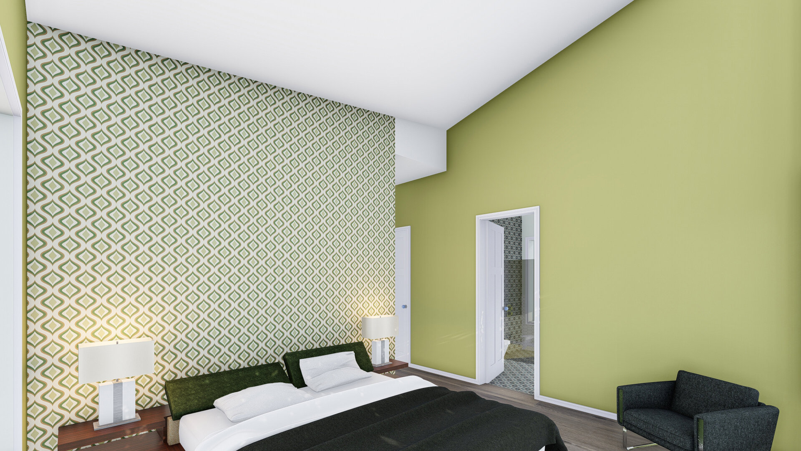
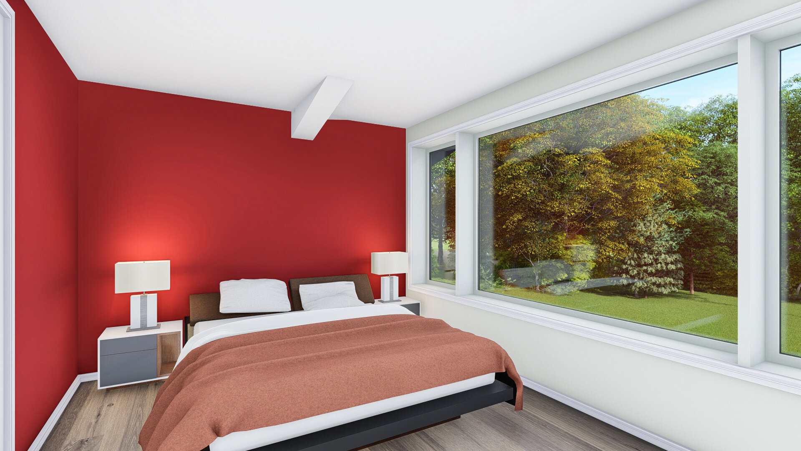
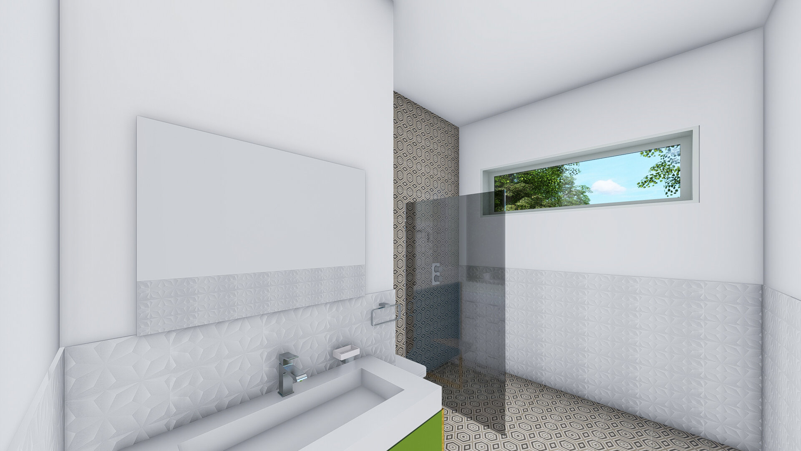
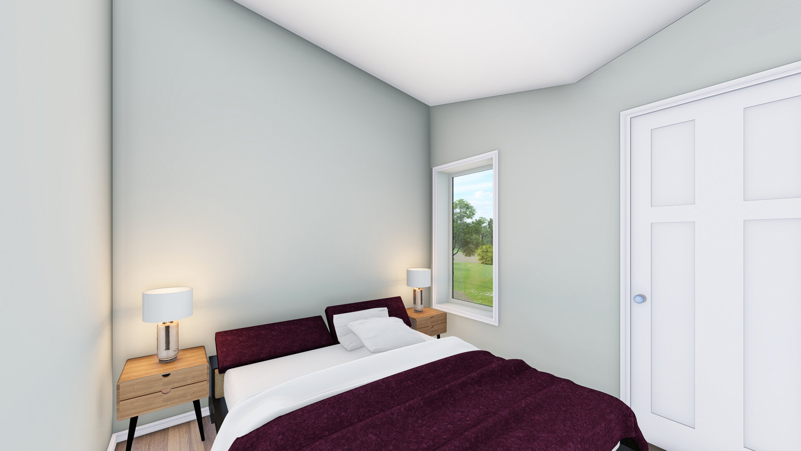
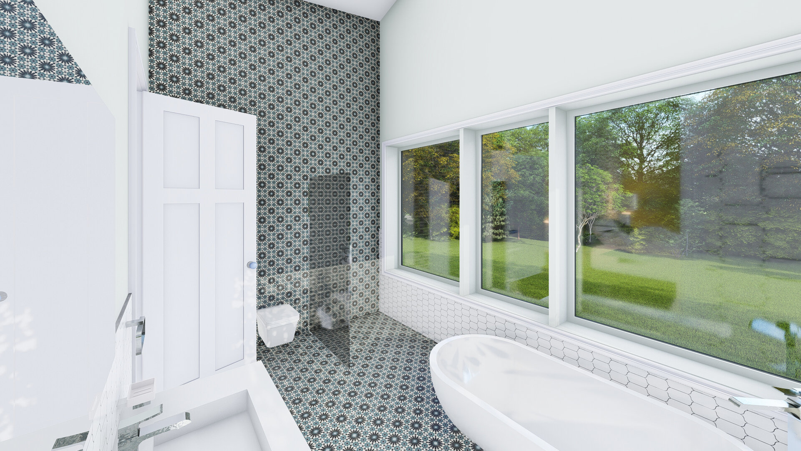

2,850 ft² | 4 Beds | 3.5 Baths
Annulet is the perfect marriage between functionality and design; the summit of carbon savvy Catskill living. Signature to the Mariposa series, the contemporary envelope is topped with a dynamic butterfly roofline, clean lines and eco-friendly features. At 2,850-square-feet with 3-bedroom, 2.5-baths, Annulet features an impressive scale, volume, and character.
Upon arrival, you enter a mudroom below the folded roofline, leading you into the fully open first floor. A fireplace centered between walls of windows brings attention to the exceptionally open nature of the home, emphasizing the ethos of Annulet: natural light and flowing space, blurring the lines between inside and out.
Within the generously sized gourmet kitchen, custom hardwood cabinets are featured along with marble countertops, backsplash, and island replete with supplemental storage, ideal for both everyday and entertaining. The kitchen is outfitted with professional-grade appliances, including a six-burner gas range, vented hood, convection oven, and a wine refrigerator.
The bedrooms are optimally positioned on the second level, and feature white oak flooring, offering maximum privacy and light. The Master Suite features a walk-in closet and an elegant ensuite bath featuring mosaic tile floors and walls, with a separate glass-enclosed shower, custom double vanity with Grohe polished chrome fixtures and a soaking tub set along a wall of south-facing windows. The secondary bedroom offers an ensuite bath with a second door for the additional bedrooms; a half-bath is just down the hall off the living room for guests. The laundry room is conveniently located on the second level. Radiant heated floors, backup generator, and heat recovery ventilator are just some of the features that complete this singular offering.
Home Details
Roof: Standing seam galvalume roofing with concealed gutter system - snow rails optional
Frame: Prime Timber - ICF (Insulated concrete forms) optional
Sheeting: Zip sheathing - ½ inch plywood w/Enviro dry optional
Insulation: CI (Continuous insulation) R19 fiberglass insulation - closed and open cell spray foam insulation on the interior walls optional
Siding: two toned James Hardie cement board siding with number two pine and stainless steel trim - hardwood optional
Windows: Double pane low-E Marvin designer series windows
Floors: Radiant heated power troweled concrete floors on first level
Carlisle birch or hardwood equivalent on the upper floors
Ventilation: HRV (heat recovery ventilation system)
Heating and Cooling: Central air or ductless mini splits depending on the room or model and radiant heated floors
Hot water: On demand water heater with energy efficient endless hot water
Fixtures: Grohe or equivalent
Kitchen
Cabinets: Customizable slow close naturals line by mod cabinetry
Appliances: Cafe series package with French door fridge externally vented kitchen hood or equivalent
Countertops: Quartzite or equivalent
Sink: Undermount stainless steel
Fixtures: Grohe or equivalent
Bathrooms
Tile: Chair rail height matte white subway tile bathroom walls with textured matte white floors with contrasting grout and stainless steel schluter trim. 1st floor bathrooms are concrete.
Toilets: Toto or Starck series Duravit wall mounted toilet in the master bedroom, Duravit Floor mounts in the secondary and guest bedrooms
Showers: Curbless with glass partitioned.
Tub: 72 inch soaking tub in the master


