Ango
2,640 ft² | 3 Beds | 2.5 Baths
185 Stone Church Rd, Kingston, NY 12401
$2,399,000.00 | 18x22 guest house | 5.96 Acres




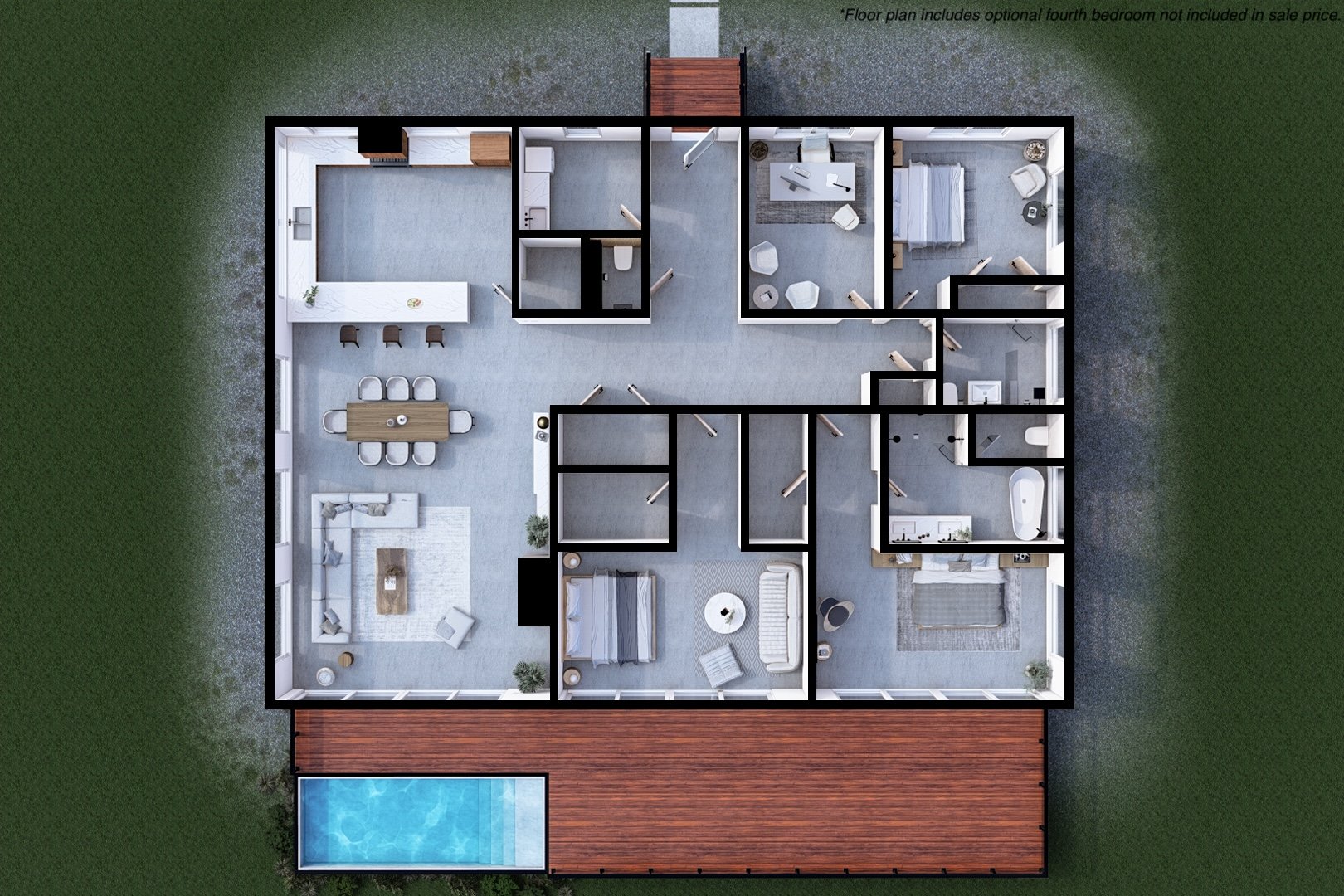
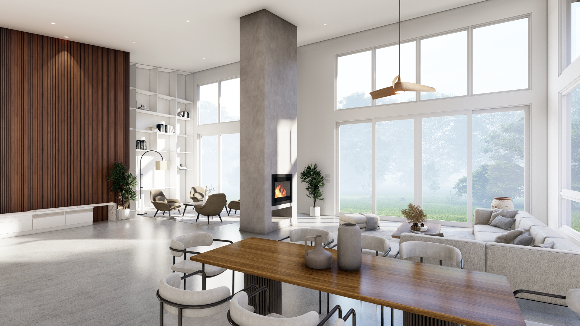
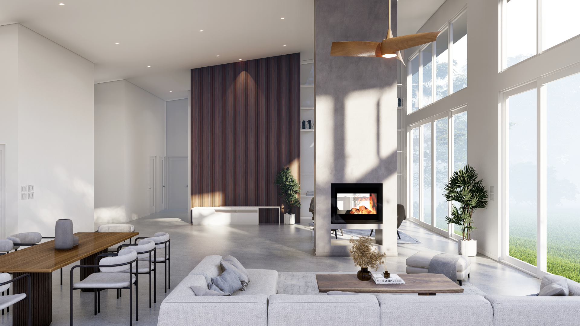
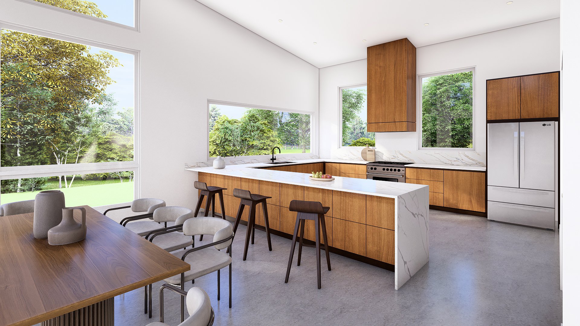
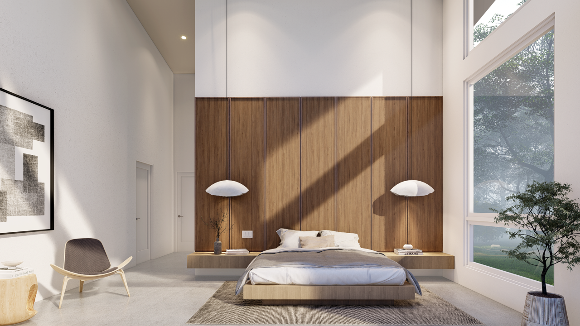
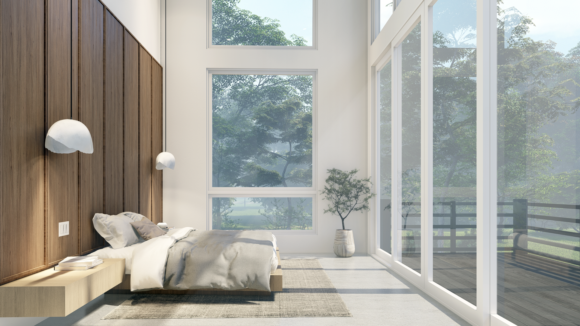
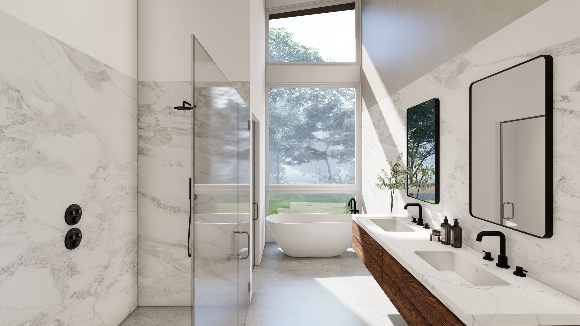
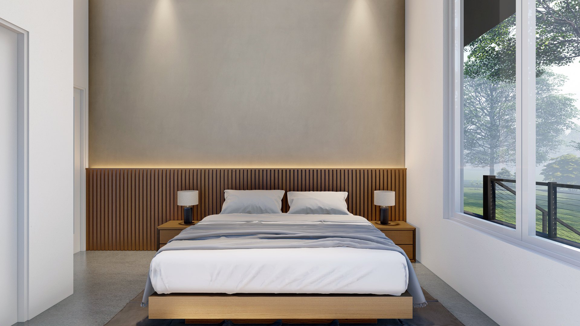
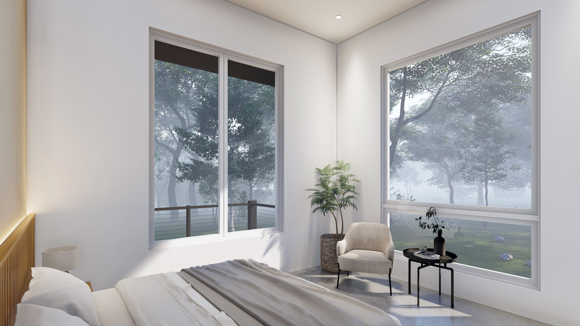
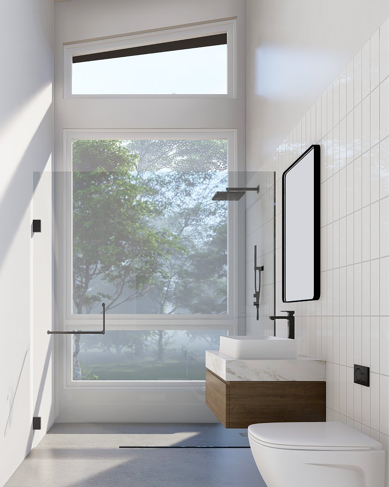
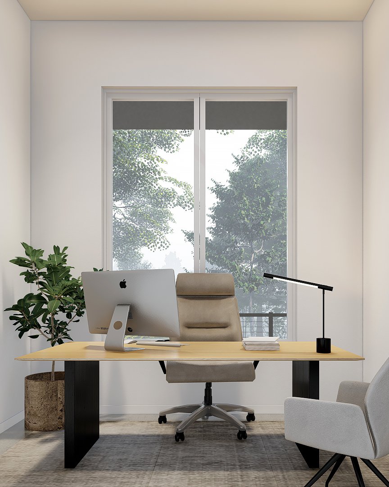
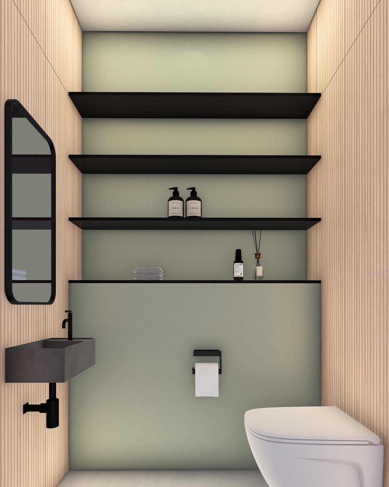
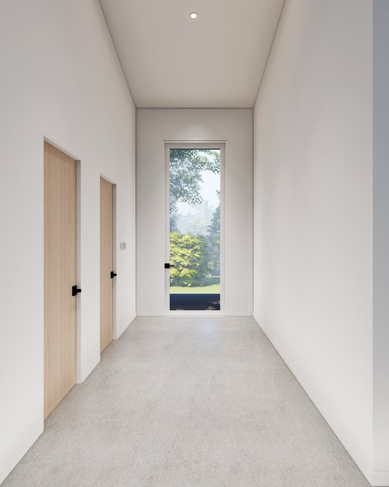
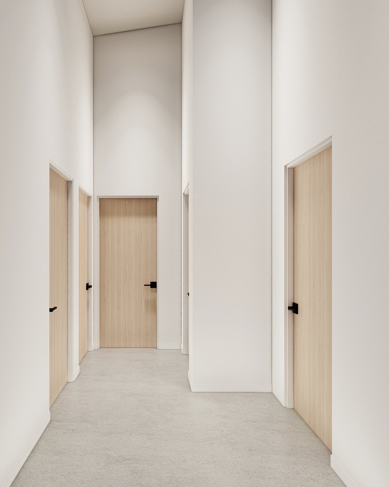
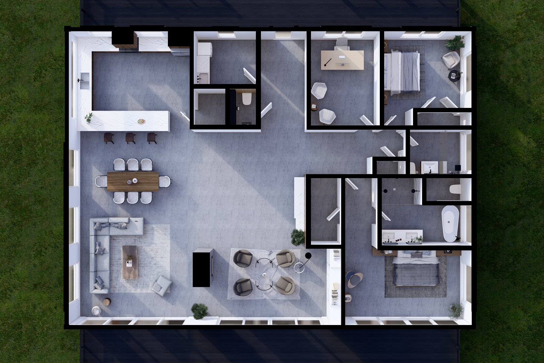
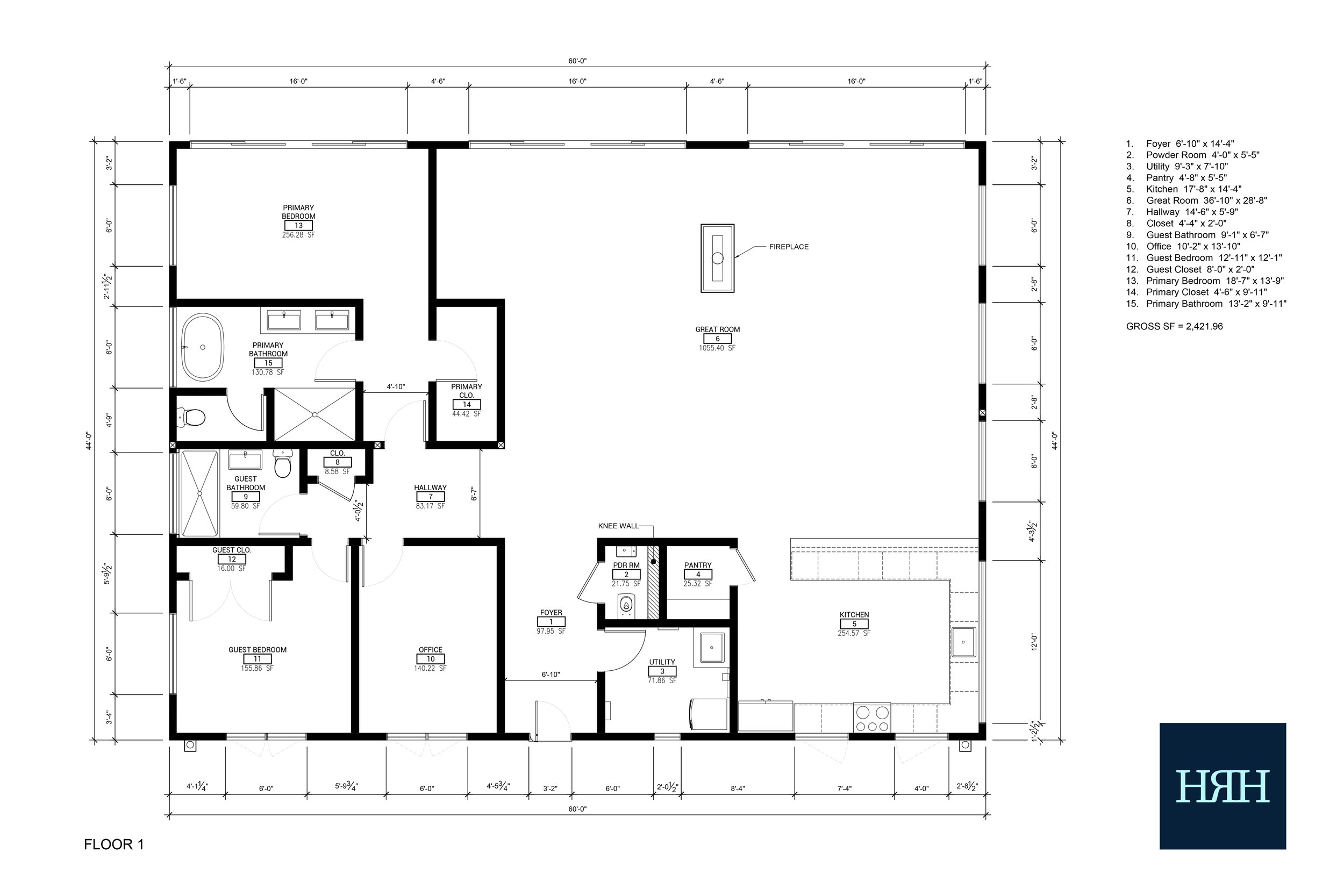
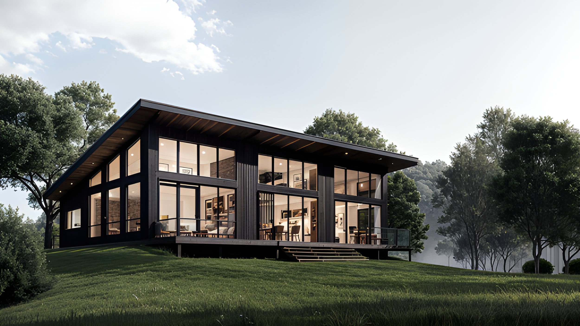
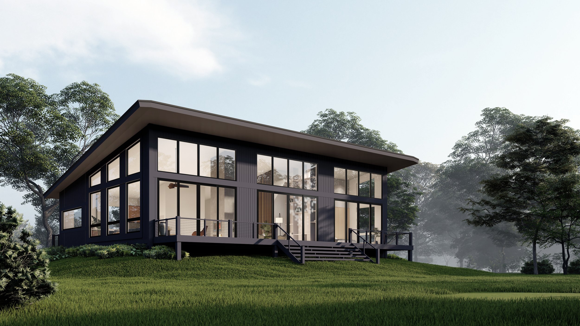
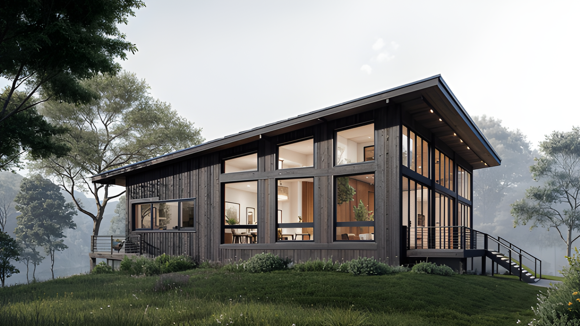
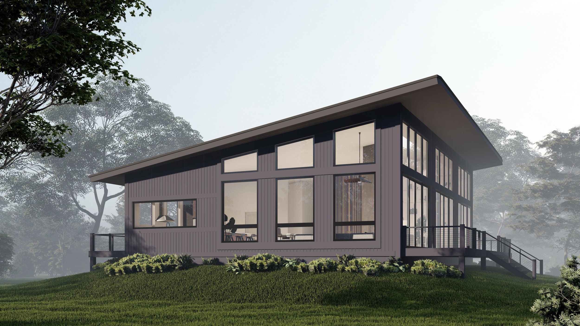
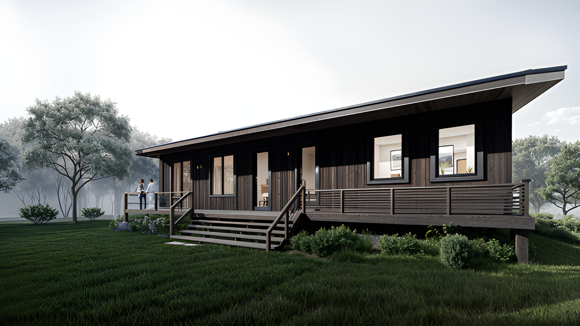
Welcome to Ango, the latest addition to Hudson River Homes' prestigious portfolio. Translating to "Dwelling in Peace," this residence is a harmonious blend of open space and contemporary minimalism, complemented by a roof line that pays homage to the ode of flight.
Encompassing 2,640 square feet, this thoughtfully designed ranch layout seamlessly integrates a spacious open kitchen that flows into the living and dining area spanning over 1,000 square feet. The centerpiece of this space is a double-sided wood-burning fireplace, creating a warm and inviting atmosphere. Large bays and four 10-foot high sliding doors, equipped with four fixed frame windows by Pella, provide a constant connection with the surrounding natural beauty. Boasting three bedrooms and two full baths, with the option of an additional powder room off the foyer; this home offers a tranquil retreat.
The primary bedroom is a sanctuary featuring a walk-in closet, en suite bath with an enclosed restroom, generously proportioned curbless shower, and a soaking tub set beside a wall of glass. With ceilings reaching over 18 feet and starting at 12 feet upon entry through the 10-foot glass door, the foyer introduces a well-appointed laundry room and coat closet. The kitchen is a culinary haven designed for both entertaining and practicality; equipped with a sizable pantry, ample countertop space, and abundant cabinet storage. Windows surround the space providing an abundance of natural light.
Constructed as a slab-on-grade home with finished concrete floors featuring zoned radiant heating, Ango ensures comfort and efficiency. The climate control is further enhanced with a zoned cooling system, Energy Recovery Ventilation (ERV) system, whole-house dehumidifier, and whole-house water filter. Crafted from standing seam galvalume, the roof adds both durability and a modern aesthetic.
Home Details:
Roof: Standing seam galvalume with recessed gutter and concealed gutter drains
Frame: Stick built with exterior Simpson strong walls, glulam headers, LSL king studs & LVL roof system
Sheething: Zip R
Insulation: Closed and open cell spray foam
Siding: Domestic larch Shou Sugi Ban or western red cedar
Windows: Double pane low-E Pella architecture series
Floors: Triple Zoned Radiant heated power troweled concrete floors
Ventilation: ERV (Energy recovery ventilation system)
Heating and Cooling: Central heat and AC complimented with radiant heated floors
Hot water: On demand water heater with energy efficient endless hot water
Fixtures: Grohe or equivalent
Kitchen
Cabinets: Customizable slow close naturals line by mod cabinetry
Appliances: Fisher Paykel built-in package
Countertops: Calcutta Marble
Sink: Undermount stainless steel
Fixtures: Grohe or equivalent
Bathrooms
Tile: Customizable with stainless steel schluter trim. 1st floor bathrooms are concrete.
Toilets: Toto wall mounted toilets
Showers: Curbless / glass partition.
Tub: 65 inch soaking tub in the master
Fixtures: Grohe or equivalent


