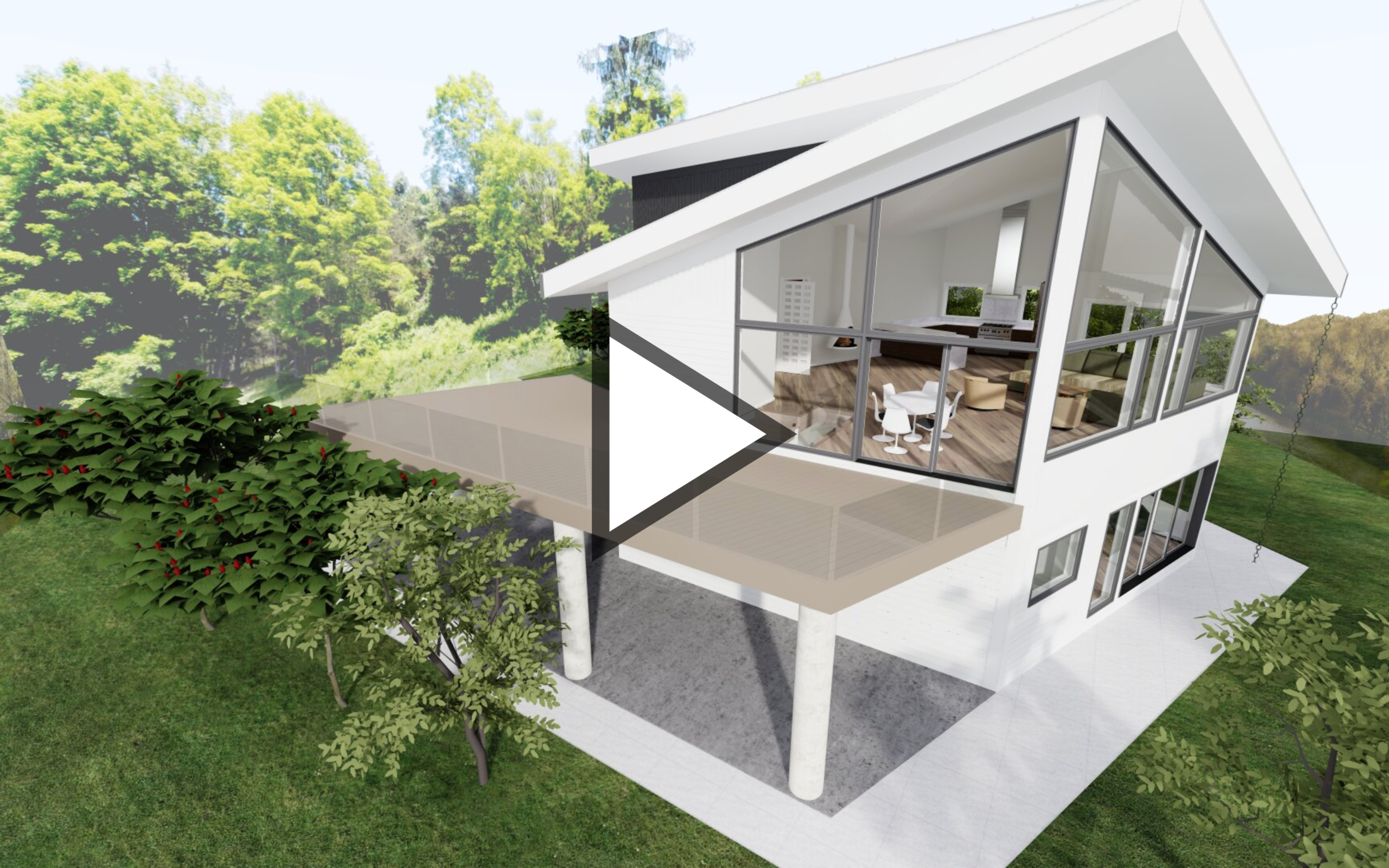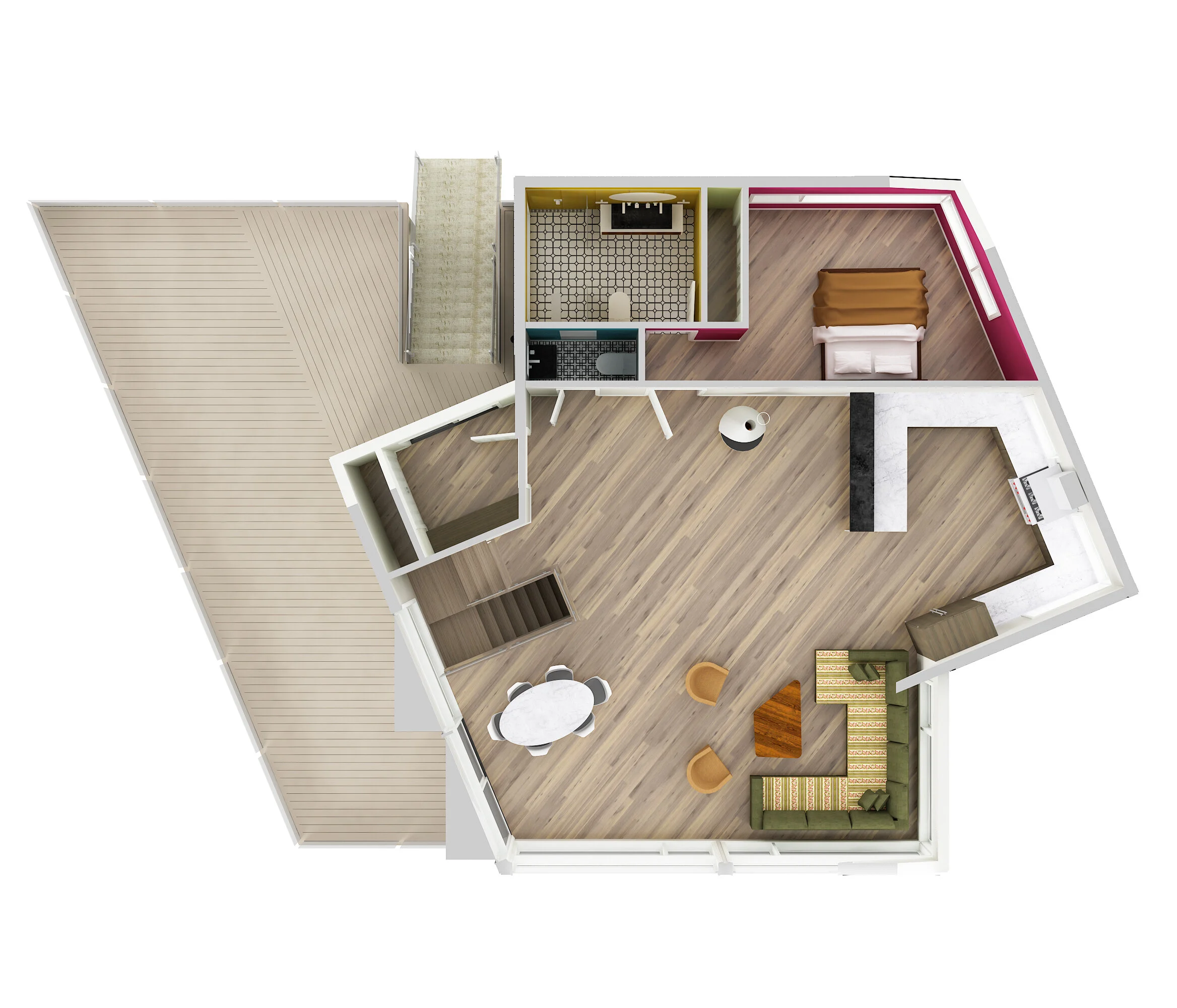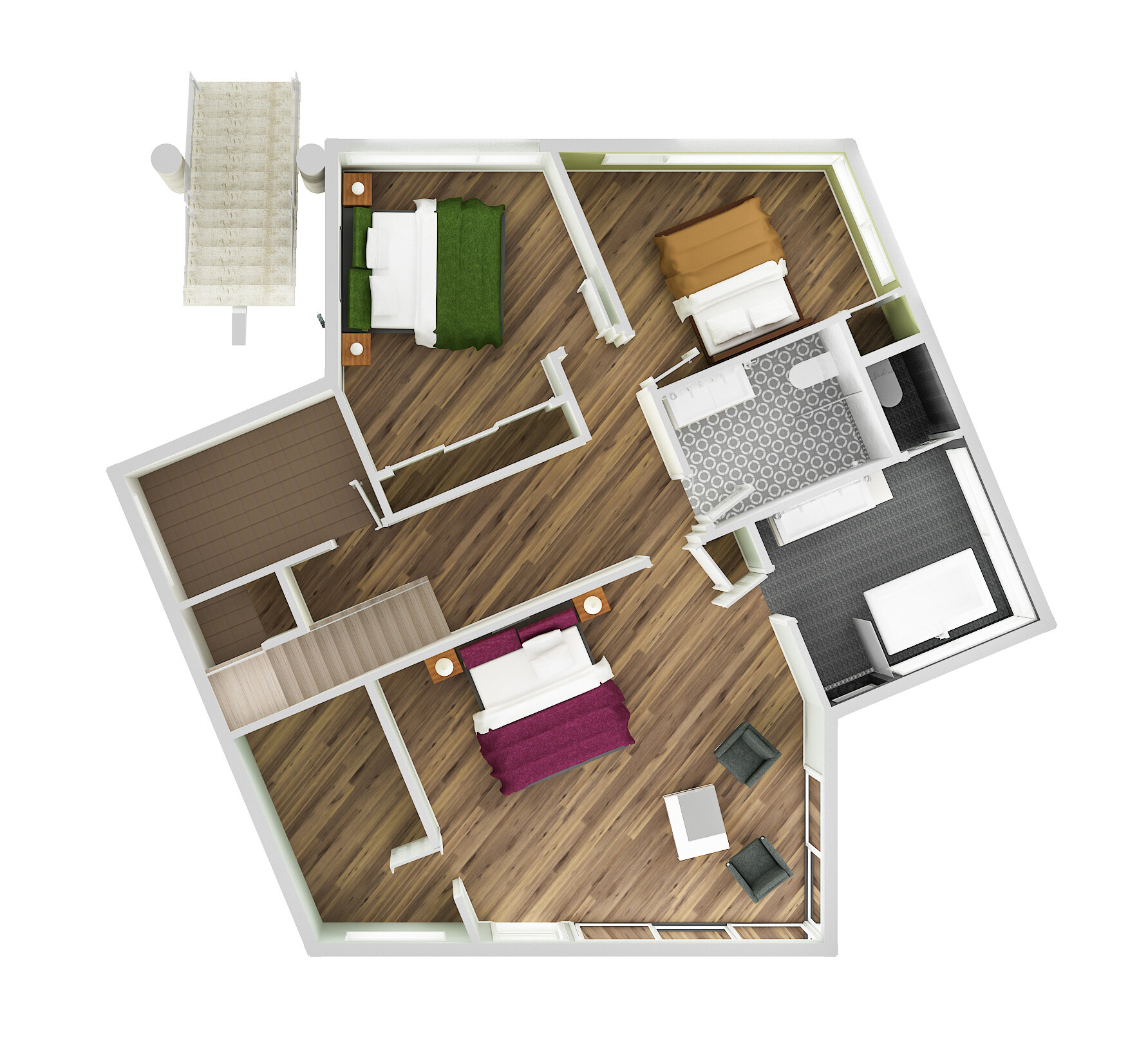Greyling
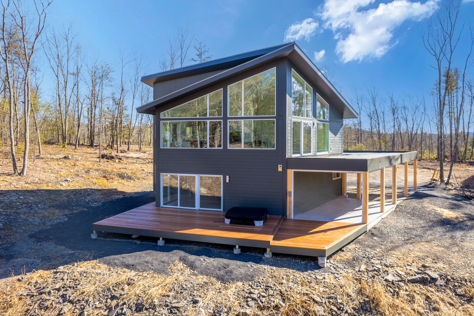
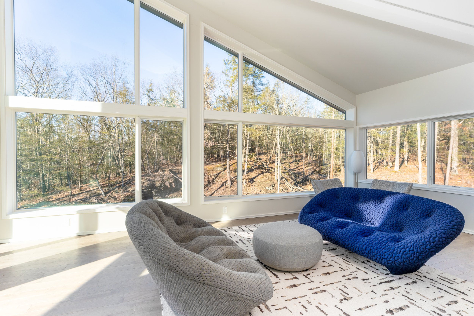
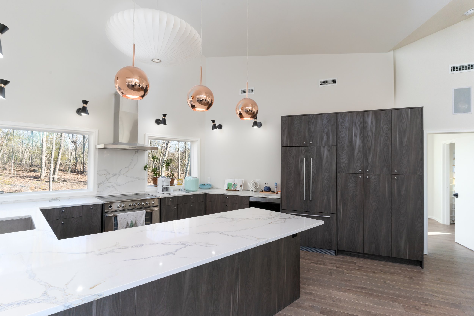
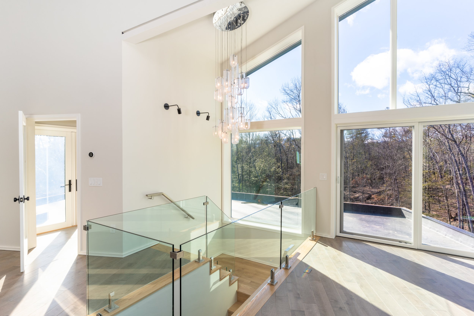
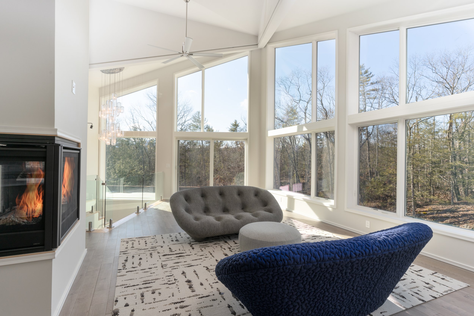
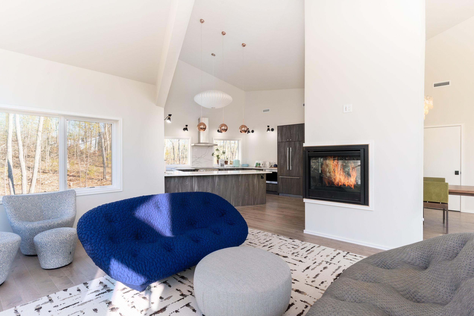
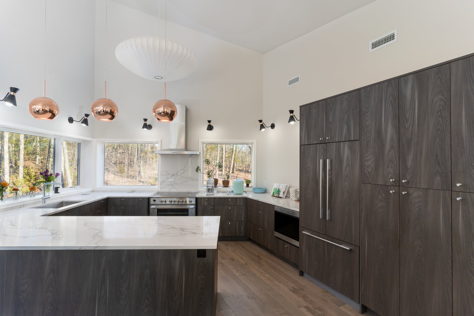
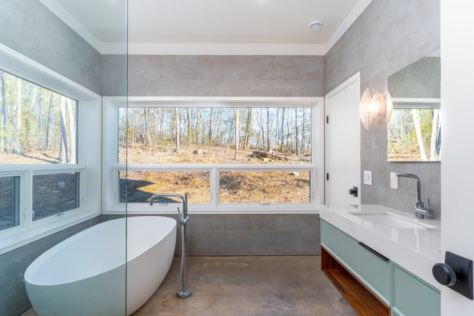
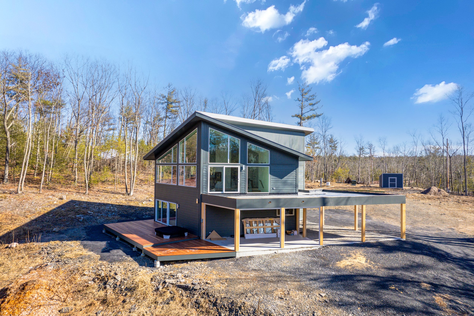
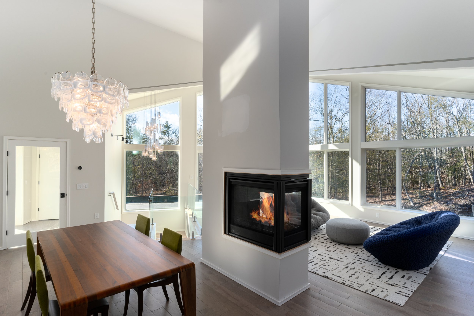
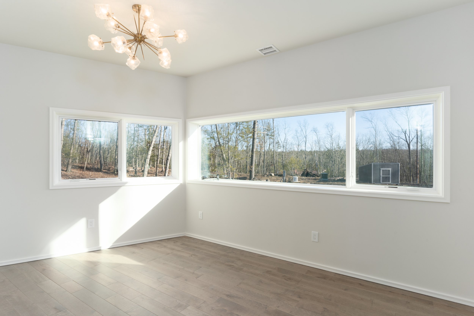
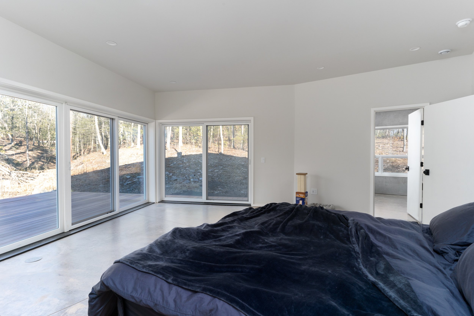
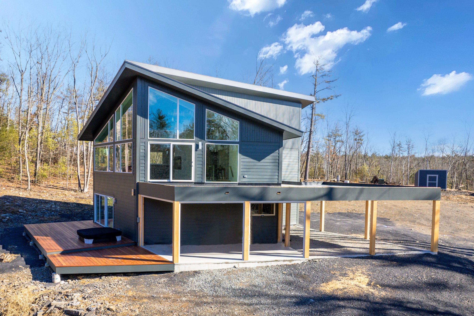
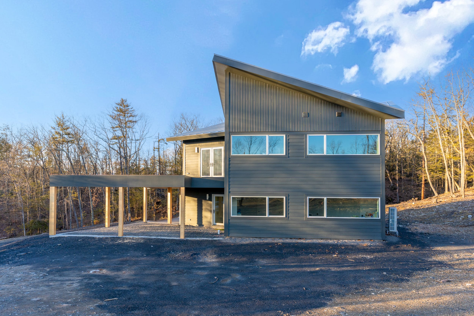
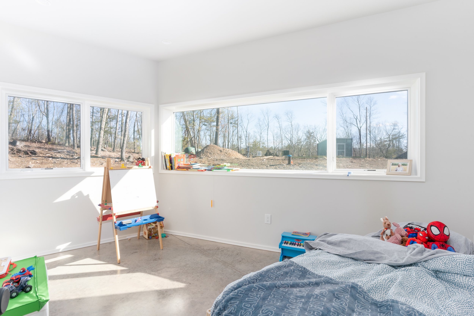
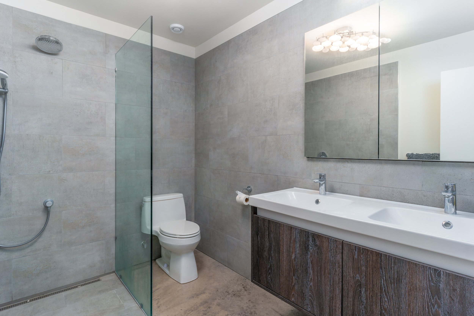
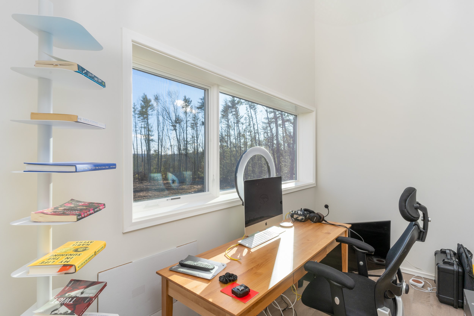
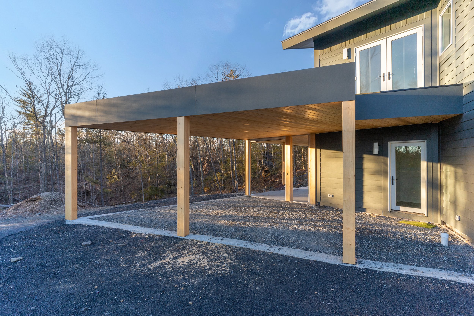
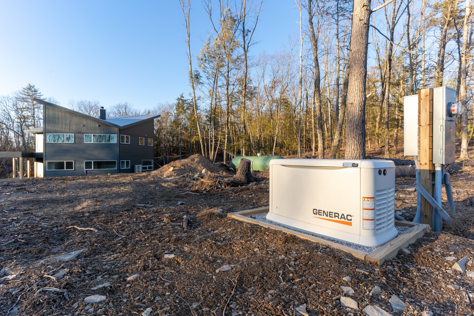
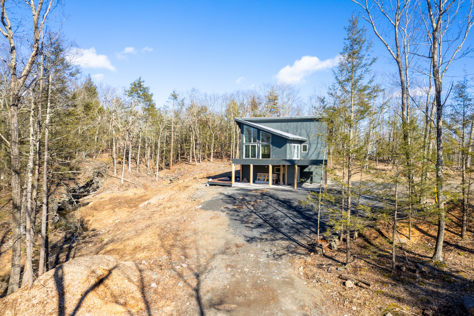
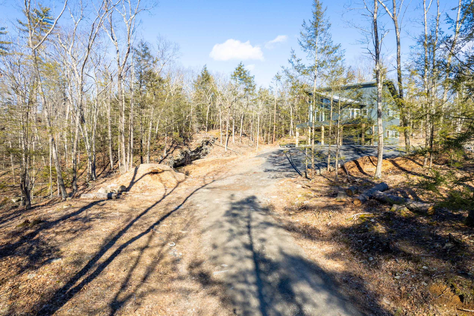
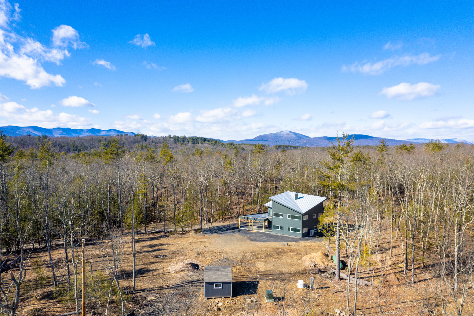
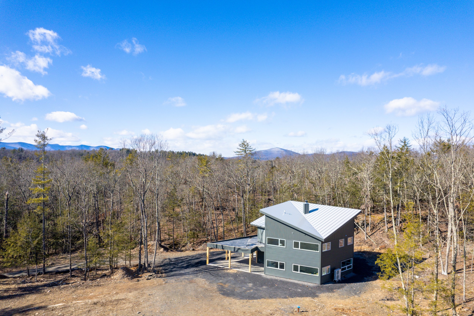
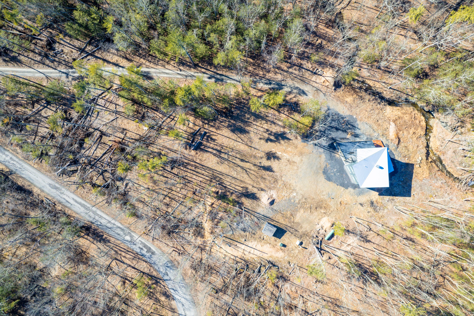
2,476 ft² | 4 Beds | 3.5 Baths
The Greyling’s free-flowing contemporary design blends together perfect amounts of style, functionality and character.
The soaring roofline going up and out from the kitchen ends with floor to ceiling windows. The light-filled first floor measures almost 800-square-feet and features an open floor plan with hardwood floors and high quality entertainment systems. The massive kitchen features an island with a breakfast bar and a Fisher Paykel appliance package. A peninsula fireplace offers warmth and ambiance. The corner guest bedroom has an ensuite bath with a picture window. The first floor is also equipped with a powder room for guests and a foyer with ample closet space. Take a step outside and you’re met with 1,000-square-feet of elevated hardwood deck space.
The lower level offers three additional bedrooms and a laundry room. The master bedroom is over 400-square-feet and features corner windows, a walk-in closet, ensuite bath with his and her vanity, a solid surface soaking tub, and a separate water closet. A shared bath for the two additional bedrooms is perfectly situated.
Cement pad surrounding the home is not included in the starting price. Surrounding site may vary. No landscaping is included.
Home Details
Roof: Standing seam galvalume roofing with concealed gutter system - snow rails optional
Frame: Prime Timber - ICF (Insulated concrete forms) optional
Sheeting: Zip sheathing - ½ inch plywood w/Enviro dry optional
Insulation: CI (Continuous insulation) R19 fiberglass insulation - closed and open cell spray foam insulation on the interior walls optional
Siding: two toned James Hardie cement board siding with number two pine and stainless steel trim - hardwood optional
Windows: Double pane low-E Marvin designer series windows
Floors: Radiant heated power troweled concrete floors on first level
Carlisle birch or hardwood equivalent on the upper floors
Ventilation: HRV (heat recovery ventilation system)
Heating and Cooling: Central air or ductless mini splits depending on the room or model and radiant heated floors
Hot water: On demand water heater with energy efficient endless hot water
Fixtures: Grohe or equivalent
Kitchen
Cabinets: Customizable slow close naturals line by mod cabinetry
Appliances: Fisher Pekel package with French door fridge externally vented kitchen hood or equivalent
Countertops: Quartzite or equivalent
Sink: Undermount stainless steel
Fixtures: Grohe or equivalent
Bathrooms
Tile: Chair rail height matte white subway tile bathroom walls with textured matte white floors with contrasting grout and stainless steel schluter trim. 1st floor bathrooms are concrete.
Toilets: Toto or Starck series Duravit wall mounted toilet in the master bedroom, Duravit Floor mounts in the secondary and guest bedrooms
Showers: Curbless with glass partitioned.
Tub: 72 inch soaking tub in the master

